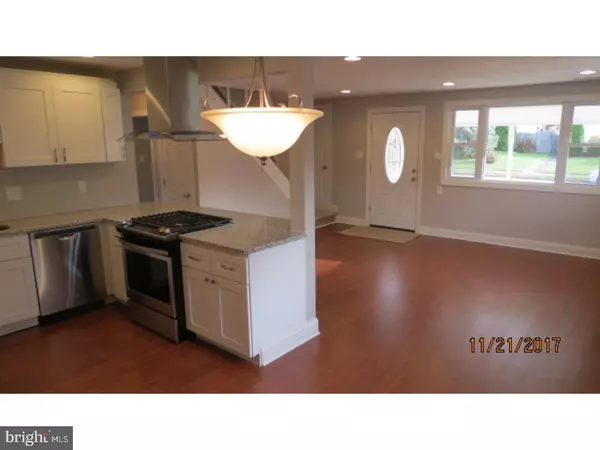For more information regarding the value of a property, please contact us for a free consultation.
Key Details
Sold Price $210,000
Property Type Single Family Home
Sub Type Detached
Listing Status Sold
Purchase Type For Sale
Square Footage 1,338 sqft
Price per Sqft $156
Subdivision Secane
MLS Listing ID 1004210423
Sold Date 05/02/18
Style Cape Cod
Bedrooms 4
Full Baths 2
HOA Y/N N
Abv Grd Liv Area 1,338
Originating Board TREND
Year Built 1954
Annual Tax Amount $5,555
Tax Year 2018
Lot Size 6,490 Sqft
Acres 0.15
Lot Dimensions 54X121
Property Description
One Year Home warranty ! Every detail has been carefully considered in this fully renovated gem.Maintenance free suburban living at its finest.Located on a quiet back street(no cut through or bustling traffic here),within walking distance to shopping,parks,and Septa's R-3 regional rail line.Situated on a nicely sized landscaped lot. Pulling up to the house, you will notice the 2+car driveway, which ends at the large almost 2 car detached garage in the rear, big enough for a car with extra room for storage and a workshop(did I hear man-cave..let your imagination take flight on this blank canvas).A covered front porch welcomes you into this Home Sweet Home. Opening the front door you will immediately notice the new beautiful Brazilian Cherry floors and inviting atmosphere by the ample natural light streaming in from the large picture window and three additional windows in the dining room. Stepping inside you'll find an open floor concept focusing on the kitchen.You'll fall in love with the white shaker style cabinetry with soft close drawers,farm style sink,all new stainless steel appliances,granite countertops,and island bar.You will certainly be the center of attention as you amaze your guests with your culinary expertise at the island gas range stove.Off the kitchen you will find a main floor laundry room with new utility sink,white shaker storage cabinet,and new hot water heater.From the laundry room you can also access the rear enclosed screen porch.Perfect for relaxing with that morning cup of coffee and the newspaper,or providing a bug-free play area.The first floor also offers a nicely-sized master bedroom,second bedroom (or office),and main bath.The main bath features a stand-up shower and bathtub with double-sink vanity beautifully accentuated with Italian mosaic tile floor and surrounds.On the second floor you will find two more generous-sized bedrooms and another full bathroom with a stand-up shower also beautifully done in the same Italian mosaic tile as the main bath.Other features of the property include: a new central heating and air conditioner with free first year maintenance service;new vinyl thermal double-hung windows;all new lighting;new wiring with all new switches and outlets;all new domestic plumbing lines;all new interior and exterior doors and hardware, too many new updates to list in this short space, Come see it today !
Location
State PA
County Delaware
Area Upper Darby Twp (10416)
Zoning RES
Rooms
Other Rooms Living Room, Dining Room, Primary Bedroom, Bedroom 2, Bedroom 3, Kitchen, Family Room, Bedroom 1
Interior
Interior Features Dining Area
Hot Water Electric
Heating Gas
Cooling Central A/C
Fireplace N
Heat Source Natural Gas
Laundry Main Floor
Exterior
Garage Spaces 2.0
Water Access N
Accessibility None
Total Parking Spaces 2
Garage N
Building
Story 1.5
Sewer Public Sewer
Water Public
Architectural Style Cape Cod
Level or Stories 1.5
Additional Building Above Grade
New Construction N
Schools
School District Upper Darby
Others
Senior Community No
Tax ID 16-13-01057-00
Ownership Fee Simple
Read Less Info
Want to know what your home might be worth? Contact us for a FREE valuation!

Our team is ready to help you sell your home for the highest possible price ASAP

Bought with Karrie Gavin • Elfant Wissahickon-Rittenhouse Square
GET MORE INFORMATION

Eric Clash
Agent & Founder of Clash Home Team | License ID: 535187
Agent & Founder of Clash Home Team License ID: 535187





