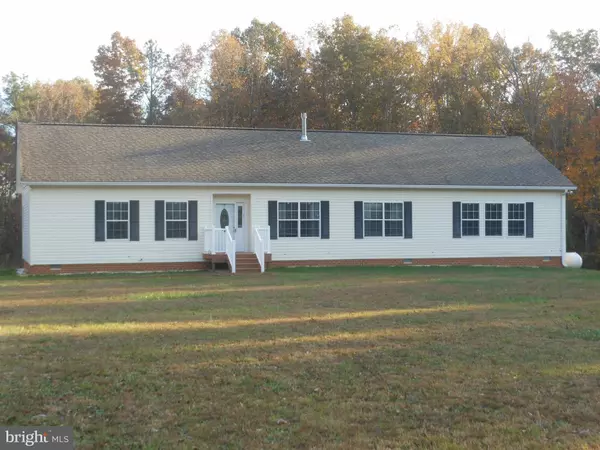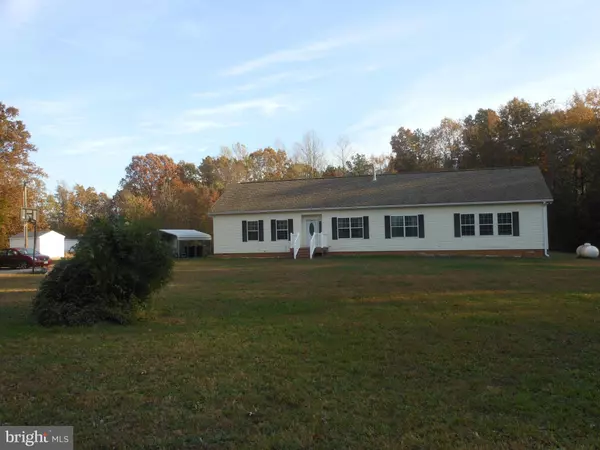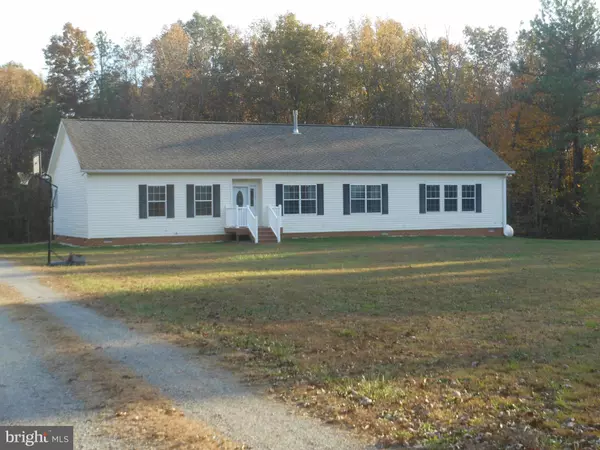For more information regarding the value of a property, please contact us for a free consultation.
Key Details
Sold Price $210,000
Property Type Single Family Home
Sub Type Detached
Listing Status Sold
Purchase Type For Sale
Square Footage 2,080 sqft
Price per Sqft $100
Subdivision None Available
MLS Listing ID 1000142805
Sold Date 04/30/18
Style Ranch/Rambler
Bedrooms 3
Full Baths 2
HOA Y/N N
Abv Grd Liv Area 2,080
Originating Board MRIS
Year Built 2006
Annual Tax Amount $1,356
Tax Year 2016
Lot Size 5.060 Acres
Acres 5.06
Property Description
LARGE COUNTRY CHARMER ON 5 PRIVATE ACRES WITH PLENTY OF ROOM TO SPREAD OUT. DETACHED GARAGE WITH STORAGE, CARPORT, SHED, 2 DRIVES, RAMP FOR BACK DECK, FIREPLACE, LRGE ROOMS ALL WITH WALKIN CLOSETS, HUGE KITCHEN WITH WITH TONS OF CABINETS, ISLAND, TABLESPACE, STAINLESS & LOTS OF LIGHT. SEP DINING, LIVING AND A LARGE FAMILY/MEDIA ROOM. UPGRADED WITH LIGHTED TRAY CEILINGS & OVERSIZED WINDOWS. MUST C
Location
State VA
County Caroline
Zoning RP
Rooms
Other Rooms Living Room, Dining Room, Primary Bedroom, Bedroom 2, Bedroom 3, Kitchen, Family Room, Laundry
Main Level Bedrooms 3
Interior
Interior Features Dining Area, Kitchen - Eat-In, Kitchen - Island, Chair Railings, Crown Moldings, Window Treatments, Primary Bath(s)
Hot Water Electric
Heating Forced Air, Heat Pump(s)
Cooling Heat Pump(s)
Fireplaces Number 1
Fireplaces Type Gas/Propane, Mantel(s), Screen
Equipment Washer/Dryer Hookups Only, Dishwasher, Exhaust Fan, Icemaker, Microwave, Refrigerator, Stove, Washer/Dryer Stacked
Fireplace Y
Appliance Washer/Dryer Hookups Only, Dishwasher, Exhaust Fan, Icemaker, Microwave, Refrigerator, Stove, Washer/Dryer Stacked
Heat Source Electric, Bottled Gas/Propane
Exterior
Exterior Feature Deck(s), Porch(es)
Garage Additional Storage Area
Waterfront N
Water Access N
Accessibility Ramp - Main Level
Porch Deck(s), Porch(es)
Garage N
Private Pool N
Building
Lot Description Partly Wooded
Story 1
Foundation Crawl Space, Permanent
Sewer Septic = # of BR
Water Well
Architectural Style Ranch/Rambler
Level or Stories 1
Additional Building Above Grade, Shed
Structure Type 9'+ Ceilings,Tray Ceilings
New Construction N
Schools
Elementary Schools Bowling Green
School District Caroline County Public Schools
Others
Senior Community No
Tax ID 88-A-36
Ownership Fee Simple
Special Listing Condition Standard
Read Less Info
Want to know what your home might be worth? Contact us for a FREE valuation!

Our team is ready to help you sell your home for the highest possible price ASAP

Bought with Mathieu Wetmore • CityWorth Homes
GET MORE INFORMATION

Eric Clash
Agent & Founder of Clash Home Team | License ID: 535187
Agent & Founder of Clash Home Team License ID: 535187





