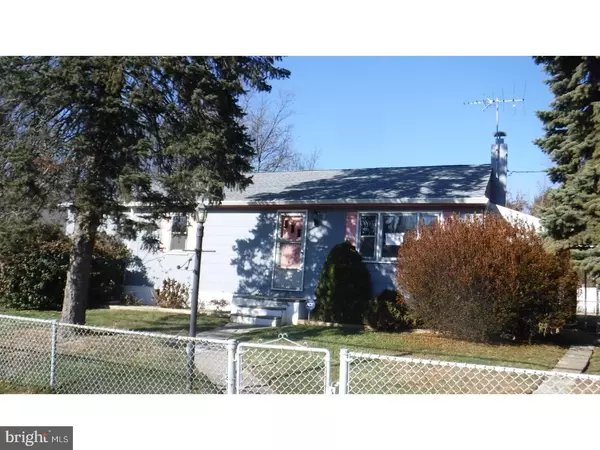For more information regarding the value of a property, please contact us for a free consultation.
Key Details
Sold Price $176,589
Property Type Single Family Home
Sub Type Detached
Listing Status Sold
Purchase Type For Sale
Square Footage 2,160 sqft
Price per Sqft $81
Subdivision Eddington Gdns
MLS Listing ID 1004409945
Sold Date 03/16/18
Style Ranch/Rambler
Bedrooms 3
Full Baths 1
Half Baths 1
HOA Y/N N
Abv Grd Liv Area 1,080
Originating Board TREND
Year Built 1950
Annual Tax Amount $3,091
Tax Year 2017
Lot Size 8,200 Sqft
Acres 0.19
Lot Dimensions 82X100
Property Description
This is a HUD Home case #441-760002. Cute 3 bedroom 1.5 bath single home in Bensalem Eddington Gardens neighborhood. Close to major transportation and shopping. Large eat in kitchen, built in storage in every room! The basement features 2 large finished rooms, a crawl space for storage and a large utility room/workshop with a half bath. Detached 1 car garage and large back yard. This home does have a ramp to the side kitchen door and the bathroom shower has been converted into a walk in shower with large seat and grab bars. HUD home sold "AS IS" Buyer is responsible for ALL transfer tax. All offers that require financing must include a Lenders written pre-approval letter or proof of funds, which must include the case # & the address. All lenders must be willing to lend on an "AS IS" condition. The utilities are off so PLEASE use CAUTION. Buyer's agent must be present for all showings & inspections. All property information including "property condition report" is available on the web. Municipalities requiring Use & Occupancy as well as utility requirements by lender and all certs are at the Buyers expense. Insurable with Escrow $1250
Location
State PA
County Bucks
Area Bensalem Twp (10102)
Zoning R2
Rooms
Other Rooms Living Room, Primary Bedroom, Bedroom 2, Kitchen, Family Room, Bedroom 1
Basement Full, Fully Finished
Interior
Interior Features Kitchen - Eat-In
Hot Water Natural Gas
Heating Gas
Cooling None
Fireplace N
Heat Source Natural Gas
Laundry Main Floor, Basement
Exterior
Exterior Feature Patio(s)
Garage Spaces 3.0
Water Access N
Accessibility Mobility Improvements
Porch Patio(s)
Total Parking Spaces 3
Garage Y
Building
Lot Description Corner
Story 1
Sewer Public Sewer
Water Public
Architectural Style Ranch/Rambler
Level or Stories 1
Additional Building Above Grade, Below Grade
New Construction N
Schools
High Schools Bensalem Township
School District Bensalem Township
Others
Senior Community No
Tax ID 02-039-029
Ownership Fee Simple
Read Less Info
Want to know what your home might be worth? Contact us for a FREE valuation!

Our team is ready to help you sell your home for the highest possible price ASAP

Bought with William Kramer • Heritage Homes Realty
GET MORE INFORMATION

Eric Clash
Agent & Founder of Clash Home Team | License ID: 535187
Agent & Founder of Clash Home Team License ID: 535187





