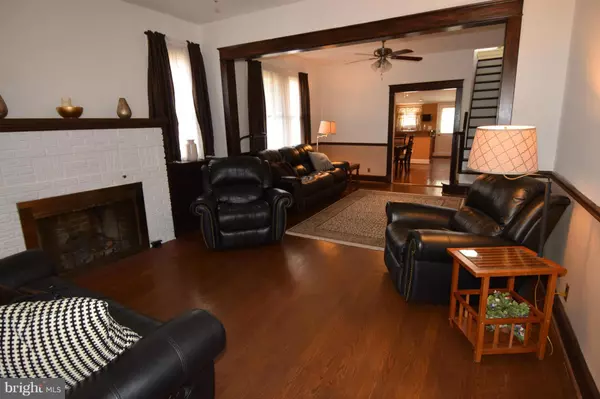For more information regarding the value of a property, please contact us for a free consultation.
Key Details
Sold Price $562,000
Property Type Single Family Home
Sub Type Detached
Listing Status Sold
Purchase Type For Sale
Square Footage 1,716 sqft
Price per Sqft $327
Subdivision Greenway Downs
MLS Listing ID 1001788411
Sold Date 05/19/17
Style Craftsman
Bedrooms 4
Full Baths 2
HOA Y/N N
Abv Grd Liv Area 1,716
Originating Board MRIS
Year Built 1928
Annual Tax Amount $6,368
Tax Year 2016
Lot Size 6,250 Sqft
Acres 0.14
Property Description
We believe the original structure to be a Sears kit home, possibly the Osborn model. A Delightful Covered Front Porch greets you to this circa 1928 original Greenway Downs home. A spacious and open floor plan boasts large rooms, hardwood floors throughout, main level master bedroom, huge upper level bedroom, nicely updated kitchen in 2012, high efficiency HVAC new in 2014, roof new in 2015.
Location
State VA
County Fairfax
Zoning 140
Rooms
Other Rooms Living Room, Dining Room, Primary Bedroom, Bedroom 2, Bedroom 3, Bedroom 4, Kitchen, Basement, Other, Workshop
Basement Connecting Stairway, Rear Entrance, Outside Entrance, Walkout Level, Unfinished
Main Level Bedrooms 2
Interior
Interior Features Dining Area, Kitchen - Table Space, Entry Level Bedroom, Window Treatments, WhirlPool/HotTub, Wood Floors, Floor Plan - Traditional, Floor Plan - Open
Hot Water Natural Gas
Cooling Central A/C
Fireplaces Number 1
Fireplaces Type Gas/Propane, Fireplace - Glass Doors
Equipment Dishwasher, Disposal, Dryer, Dryer - Front Loading, Exhaust Fan, Icemaker, Microwave, Oven/Range - Gas, Refrigerator, Washer - Front Loading, Water Heater
Fireplace Y
Window Features Double Pane
Appliance Dishwasher, Disposal, Dryer, Dryer - Front Loading, Exhaust Fan, Icemaker, Microwave, Oven/Range - Gas, Refrigerator, Washer - Front Loading, Water Heater
Heat Source Natural Gas
Exterior
Utilities Available Fiber Optics Available
Waterfront N
Water Access N
Roof Type Asphalt
Accessibility None
Garage N
Private Pool N
Building
Story 3+
Sewer Public Sewer
Water Public
Architectural Style Craftsman
Level or Stories 3+
Additional Building Above Grade
New Construction N
Schools
Elementary Schools Timber Lane
Middle Schools Jackson
High Schools Falls Church
School District Fairfax County Public Schools
Others
Senior Community No
Tax ID 50-2-4- -6
Ownership Fee Simple
Special Listing Condition Standard
Read Less Info
Want to know what your home might be worth? Contact us for a FREE valuation!

Our team is ready to help you sell your home for the highest possible price ASAP

Bought with Patricia Ammann • Redfin Corporation
GET MORE INFORMATION

Eric Clash
Agent & Founder of Clash Home Team | License ID: 535187
Agent & Founder of Clash Home Team License ID: 535187





