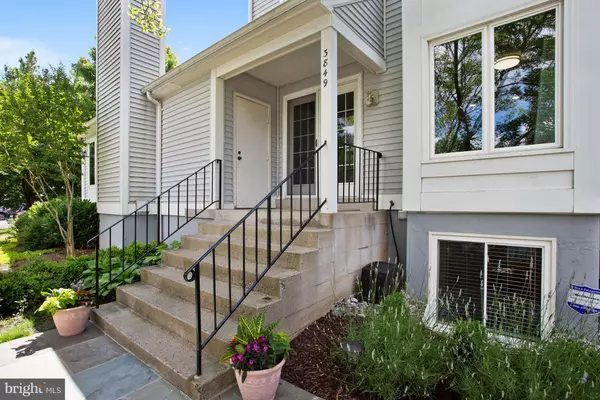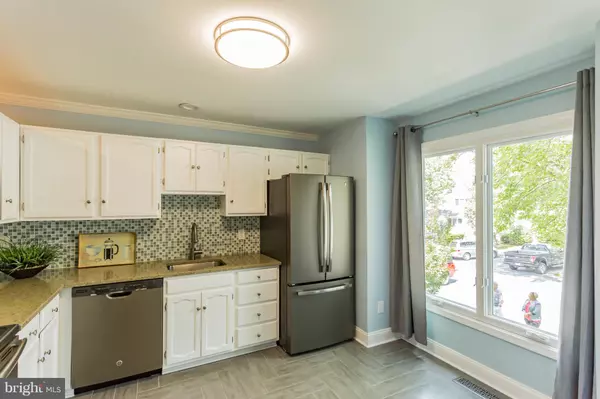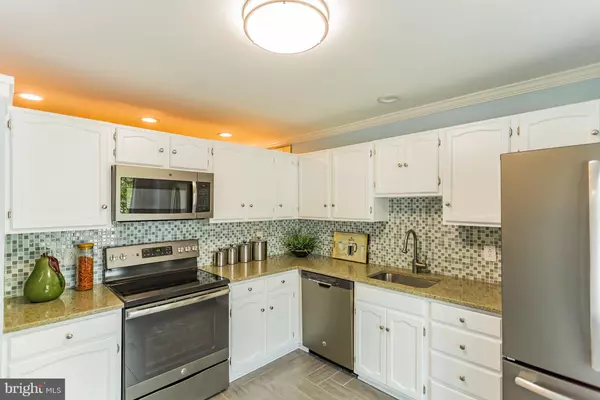For more information regarding the value of a property, please contact us for a free consultation.
Key Details
Sold Price $477,500
Property Type Townhouse
Sub Type Interior Row/Townhouse
Listing Status Sold
Purchase Type For Sale
Square Footage 2,412 sqft
Price per Sqft $197
Subdivision Fair Woods
MLS Listing ID 1002222241
Sold Date 08/14/17
Style Contemporary
Bedrooms 4
Full Baths 3
Half Baths 1
HOA Fees $93/mo
HOA Y/N Y
Abv Grd Liv Area 1,608
Originating Board MRIS
Year Built 1984
Annual Tax Amount $4,717
Tax Year 2016
Lot Size 2,082 Sqft
Acres 0.05
Property Description
Fully renovated, contemporary beauty, ideally located near major commuter routes & mins to schools & shopping. Rare 4 BR w/3 full bath & 1 car garage. Hardwood flooring throughout. Renovated kitchen w/quartz & brand new stainless appliances. Open floor plan includes large DR & FR w/walkout to rear deck & fenced yard. Master retreat w/renovated spa MBA. Convenient access to 50 & 286 & shopping.
Location
State VA
County Fairfax
Zoning 305
Rooms
Basement Connecting Stairway, Fully Finished, Heated
Interior
Interior Features Kitchen - Table Space, Dining Area, Window Treatments, Primary Bath(s), Upgraded Countertops, Wood Floors, Recessed Lighting, Floor Plan - Open
Hot Water Electric
Heating Heat Pump(s)
Cooling Heat Pump(s)
Fireplaces Number 1
Fireplaces Type Screen, Mantel(s)
Equipment Dishwasher, Disposal, Washer, Dryer, Refrigerator, Icemaker, Microwave, Humidifier
Fireplace Y
Window Features Bay/Bow,Double Pane,Screens
Appliance Dishwasher, Disposal, Washer, Dryer, Refrigerator, Icemaker, Microwave, Humidifier
Heat Source Electric
Exterior
Exterior Feature Deck(s)
Garage Garage Door Opener
Garage Spaces 1.0
Parking On Site 1
Fence Fully
Community Features Alterations/Architectural Changes, Commercial Vehicles Prohibited, RV/Boat/Trail
Utilities Available Cable TV Available
Amenities Available Common Grounds, Tennis Courts, Tot Lots/Playground
Waterfront N
Water Access N
Roof Type Asphalt
Accessibility None
Porch Deck(s)
Total Parking Spaces 1
Garage Y
Private Pool N
Building
Story 3+
Sewer Public Sewer
Water Public
Architectural Style Contemporary
Level or Stories 3+
Additional Building Above Grade, Below Grade
Structure Type Dry Wall
New Construction N
Schools
Elementary Schools Navy
Middle Schools Franklin
High Schools Oakton
School District Fairfax County Public Schools
Others
HOA Fee Include Lawn Maintenance,Management,Road Maintenance,Snow Removal,Trash
Senior Community No
Tax ID 45-2-7- -2
Ownership Fee Simple
Security Features Security System,Monitored
Special Listing Condition Standard
Read Less Info
Want to know what your home might be worth? Contact us for a FREE valuation!

Our team is ready to help you sell your home for the highest possible price ASAP

Bought with Paul L Jang • Keller Williams Realty
GET MORE INFORMATION

Eric Clash
Agent & Founder of Clash Home Team | License ID: 535187
Agent & Founder of Clash Home Team License ID: 535187





