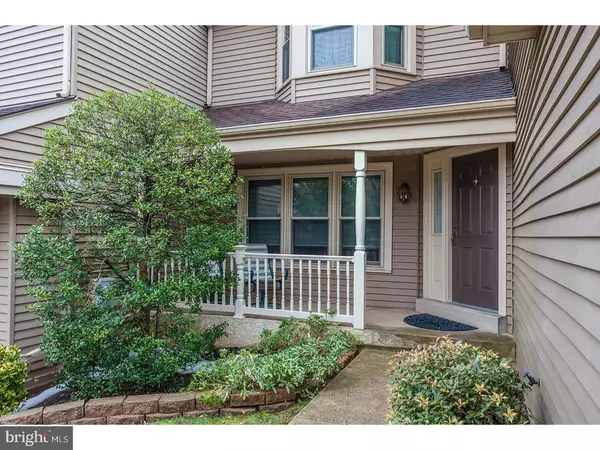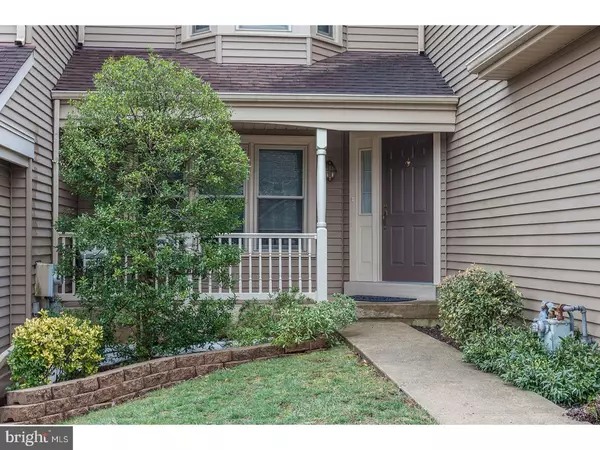For more information regarding the value of a property, please contact us for a free consultation.
Key Details
Sold Price $298,100
Property Type Townhouse
Sub Type Interior Row/Townhouse
Listing Status Sold
Purchase Type For Sale
Square Footage 2,080 sqft
Price per Sqft $143
Subdivision Gwynedale
MLS Listing ID 1003153201
Sold Date 06/08/17
Style Colonial
Bedrooms 3
Full Baths 2
Half Baths 1
HOA Fees $70/ann
HOA Y/N Y
Abv Grd Liv Area 2,080
Originating Board TREND
Year Built 1993
Annual Tax Amount $4,312
Tax Year 2017
Lot Size 3,107 Sqft
Acres 0.07
Lot Dimensions 28X110
Property Description
Welcome to Gwynedale. From the moment you enter this bright, beautifully appointed townhome, you will want to call it your own. Open floor plan with gleaming wood flooring in foyer, kitchen, family room and powder room. The spacious living room and dining room feature large windows, classic wood trim and plush carpeting. The kitchen is beautifully updated with granite counter top, breakfast bar, stainless steel appliances and a large pantry. The sun-drenched family room with skylight, fireplace and sliding glass door leads you to low-maintenance composite deck. Venture upstairs through the double door entry into the large master suite offering a cathedral ceiling, triple window and two walk-in closets. The adjacent, recently updated master bath with another beautiful double-door entry features double vanities, beautiful tile glass shower and tub. Two additional spacious bedrooms with ample closet space, hall bath and laundry complete the upper level. Nicely finished lower level is perfect for all your storage or craft needs with built-in shelving. Newer mechanicals and fresh neutral decor make this home move-in condition. Desirable Gwynedale offers lush landscaping, open space, tennis, and basketball court with a low maintenance fee. Award-winning North Penn School District. This is a prime location within close proximity to parks, walking paths, shopping, train station and major roadways. Make it yours today!
Location
State PA
County Montgomery
Area Upper Gwynedd Twp (10656)
Zoning TH
Direction Northwest
Rooms
Other Rooms Living Room, Dining Room, Primary Bedroom, Bedroom 2, Kitchen, Family Room, Bedroom 1, Laundry, Attic
Basement Full
Interior
Interior Features Primary Bath(s), Butlers Pantry, Skylight(s), Ceiling Fan(s), Stall Shower
Hot Water Natural Gas
Heating Gas, Forced Air
Cooling Central A/C
Flooring Wood, Fully Carpeted, Tile/Brick
Fireplaces Number 1
Equipment Built-In Range, Oven - Self Cleaning, Dishwasher, Disposal
Fireplace Y
Window Features Replacement
Appliance Built-In Range, Oven - Self Cleaning, Dishwasher, Disposal
Heat Source Natural Gas
Laundry Upper Floor
Exterior
Exterior Feature Deck(s), Porch(es)
Garage Inside Access, Garage Door Opener
Garage Spaces 3.0
Utilities Available Cable TV
Amenities Available Tennis Courts
Waterfront N
Water Access N
Roof Type Pitched,Shingle
Accessibility None
Porch Deck(s), Porch(es)
Attached Garage 1
Total Parking Spaces 3
Garage Y
Building
Lot Description Front Yard, Rear Yard
Story 2
Foundation Concrete Perimeter
Sewer Public Sewer
Water Public
Architectural Style Colonial
Level or Stories 2
Additional Building Above Grade
Structure Type Cathedral Ceilings
New Construction N
Schools
High Schools North Penn Senior
School District North Penn
Others
HOA Fee Include Common Area Maintenance,Lawn Maintenance,Snow Removal
Senior Community No
Tax ID 56-00-00839-203
Ownership Fee Simple
Read Less Info
Want to know what your home might be worth? Contact us for a FREE valuation!

Our team is ready to help you sell your home for the highest possible price ASAP

Bought with Robert Warner • Keller Williams Real Estate-Blue Bell
GET MORE INFORMATION

Eric Clash
Agent & Founder of Clash Home Team | License ID: 535187
Agent & Founder of Clash Home Team License ID: 535187





