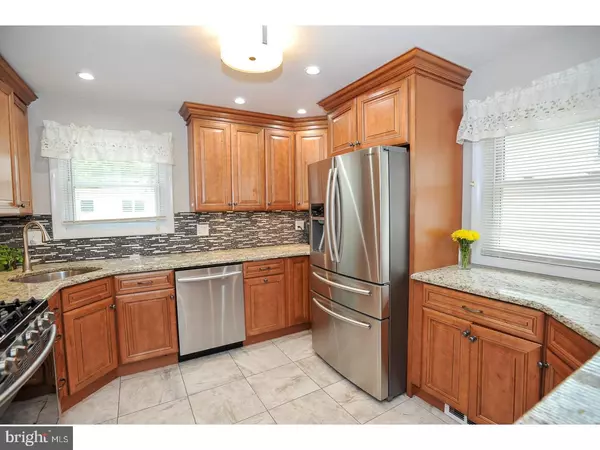For more information regarding the value of a property, please contact us for a free consultation.
Key Details
Sold Price $287,000
Property Type Single Family Home
Sub Type Detached
Listing Status Sold
Purchase Type For Sale
Square Footage 1,600 sqft
Price per Sqft $179
Subdivision Roslyn
MLS Listing ID 1003162139
Sold Date 07/07/17
Style Traditional,Split Level
Bedrooms 3
Full Baths 1
Half Baths 1
HOA Y/N N
Abv Grd Liv Area 1,600
Originating Board TREND
Year Built 1959
Annual Tax Amount $3,994
Tax Year 2017
Lot Size 5,000 Sqft
Acres 0.11
Lot Dimensions 50
Property Description
Welcome Home! This house is move in ready with a great open floor plan. Enter into the living room with high vaulted ceilings, fresh paint and hardwood floors. An open floor plan leads right into the dining area. The newly renovated kitchen is also on the main floor and just a few steps away from the office/rec room in the lower level. The laundry room and half bathroom are also on the lower level, as well as entry way to the garage. The upper level has 3 good sized bedrooms and a renovated hall bathroom. This home has great curb appeal, with newer siding, shutters and a full privacy fence surrounds the back yard. This home also has an in-ground pool for those hot weather months, and great summer bbq's and parties! Great location- close to major roadways, train station, shopping, restaurants and more! Seller is related to the listing agent.
Location
State PA
County Montgomery
Area Abington Twp (10630)
Zoning H
Rooms
Other Rooms Living Room, Dining Room, Primary Bedroom, Bedroom 2, Kitchen, Family Room, Bedroom 1, Laundry
Basement Partial
Interior
Interior Features Ceiling Fan(s), Dining Area
Hot Water Electric
Heating Gas, Forced Air
Cooling Central A/C
Flooring Wood
Equipment Disposal
Fireplace N
Appliance Disposal
Heat Source Natural Gas
Laundry Basement
Exterior
Exterior Feature Patio(s)
Garage Spaces 3.0
Pool In Ground
Utilities Available Cable TV
Waterfront N
Water Access N
Roof Type Shingle
Accessibility None
Porch Patio(s)
Attached Garage 1
Total Parking Spaces 3
Garage Y
Building
Story Other
Sewer Public Sewer
Water Public
Architectural Style Traditional, Split Level
Level or Stories Other
Additional Building Above Grade
New Construction N
Schools
Middle Schools Abington Junior
High Schools Abington Senior
School District Abington
Others
Senior Community No
Tax ID 30-00-38448-006
Ownership Fee Simple
Acceptable Financing Conventional, VA, FHA 203(b)
Listing Terms Conventional, VA, FHA 203(b)
Financing Conventional,VA,FHA 203(b)
Read Less Info
Want to know what your home might be worth? Contact us for a FREE valuation!

Our team is ready to help you sell your home for the highest possible price ASAP

Bought with George J Wasiuta • Keller Williams Main Line
GET MORE INFORMATION

Eric Clash
Agent & Founder of Clash Home Team | License ID: 535187
Agent & Founder of Clash Home Team License ID: 535187





