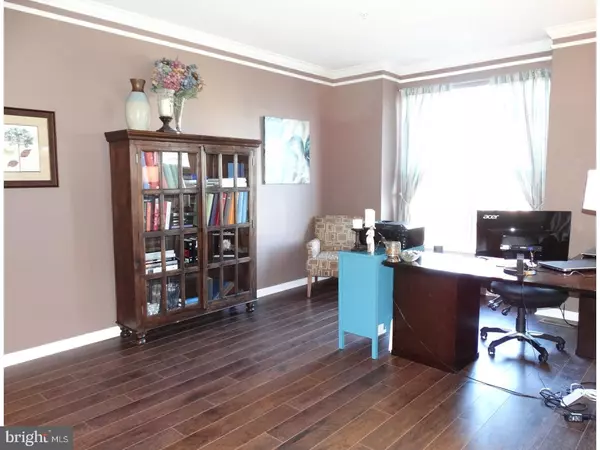For more information regarding the value of a property, please contact us for a free consultation.
Key Details
Sold Price $345,000
Property Type Townhouse
Sub Type Interior Row/Townhouse
Listing Status Sold
Purchase Type For Sale
Square Footage 1,996 sqft
Price per Sqft $172
Subdivision Whiteland Woods
MLS Listing ID 1003195397
Sold Date 06/19/17
Style Traditional
Bedrooms 3
Full Baths 2
Half Baths 1
HOA Fees $204/mo
HOA Y/N Y
Abv Grd Liv Area 1,996
Originating Board TREND
Year Built 2003
Annual Tax Amount $4,707
Tax Year 2017
Lot Size 2,439 Sqft
Acres 0.06
Lot Dimensions 0X0
Property Description
Let's meet at 118 Fringetree Dr. and see your new home! This beautiful townhouse is situated on a premium lot that enjoys a scenic wooded view in the rear. The elevated entrance foyer with arched window steps up into the living room and dining room combination with an open floor plan that can be used for a variety of living arrangements. The family room features a cozy fireplace and many windows that affords lots of natural lighting. The kitchen is adjacent and open to the family room and ideally laid out for ease of cooking and entertaining! The quaint breakfast area is perfect for sipping that first cup of tea, and is just steps away from the sun drenched deck, where you can bar-be-que outside and watch spring blossom! The huge owners' suite boasts a walk-in closet and spacious master bath with soaking tub and soothing views. Two additional bedrooms, a hall bath and upper level laundry complete the second level. You never need to go on vacation as the neighborhood amenities include a clubhouse with full gym, sauna, swimming pool and separate Jacuzzi, tennis courts, a nature/hiking trail and playground. You may never want to leave, but if you do the community is convenient to two Septa rail stations, shopping, restaurants, major highways and entertainment! Schedule your appointment today!
Location
State PA
County Chester
Area West Whiteland Twp (10341)
Zoning R3
Rooms
Other Rooms Living Room, Dining Room, Primary Bedroom, Bedroom 2, Kitchen, Family Room, Bedroom 1, Laundry, Attic
Basement Full
Interior
Interior Features Kitchen - Island, Sprinkler System, Dining Area
Hot Water Natural Gas
Heating Gas, Forced Air
Cooling Central A/C
Fireplaces Number 1
Equipment Built-In Range
Fireplace Y
Appliance Built-In Range
Heat Source Natural Gas
Laundry Upper Floor
Exterior
Exterior Feature Deck(s)
Garage Spaces 3.0
Amenities Available Swimming Pool, Tennis Courts, Club House, Tot Lots/Playground
Waterfront N
Water Access N
Accessibility None
Porch Deck(s)
Attached Garage 1
Total Parking Spaces 3
Garage Y
Building
Story 2
Foundation Concrete Perimeter
Sewer Public Sewer
Water Public
Architectural Style Traditional
Level or Stories 2
Additional Building Above Grade
Structure Type 9'+ Ceilings
New Construction N
Schools
Elementary Schools Mary C. Howse
Middle Schools Peirce
High Schools B. Reed Henderson
School District West Chester Area
Others
HOA Fee Include Pool(s),Common Area Maintenance,Lawn Maintenance,Snow Removal,Health Club,Management
Senior Community No
Tax ID 41-05L-0176
Ownership Fee Simple
Read Less Info
Want to know what your home might be worth? Contact us for a FREE valuation!

Our team is ready to help you sell your home for the highest possible price ASAP

Bought with Nikunj N Shah • Long & Foster Real Estate, Inc.
GET MORE INFORMATION

Eric Clash
Agent & Founder of Clash Home Team | License ID: 535187
Agent & Founder of Clash Home Team License ID: 535187





