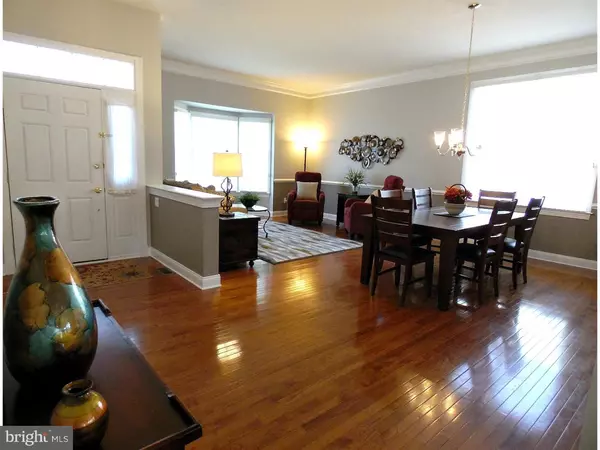For more information regarding the value of a property, please contact us for a free consultation.
Key Details
Sold Price $500,000
Property Type Single Family Home
Sub Type Detached
Listing Status Sold
Purchase Type For Sale
Square Footage 3,014 sqft
Price per Sqft $165
Subdivision Riviera At Concord
MLS Listing ID 1003940497
Sold Date 03/13/17
Style Colonial
Bedrooms 3
Full Baths 3
HOA Fees $245/mo
HOA Y/N Y
Abv Grd Liv Area 3,014
Originating Board TREND
Year Built 2004
Annual Tax Amount $8,937
Tax Year 2017
Lot Size 6,534 Sqft
Acres 0.15
Lot Dimensions 0X0
Property Description
Active Adult Living At Its Finest! This Elegant, Meticulously Maintained Monaco Model Boasts Open-Floor-Plan With Luxury Appointments; Crown Moldings, High Ceilings, Extensive Hardwoods, Ceramic Tile, Recessed Lighting, High End Ceiling Fans, Custom Blinds and Newly Painted in Designer Colors. New HVAC. This Stunning Home Features Formal Living / Dining Rooms, Extended Family Room With Vaulted Ceilings and Gas FP, Gourmet Kitchen W/Granite Counters, Maple Pull Out Cabinets, Tons of Storage and Pantry, Breakfast Room Leads to Sunroom With Sliders Out To Deck. Luxurious First Floor Master Suite With Full Bath/ Walk in Closet. Additional Guest Bedroom and Full Hall Bath Plus Laundry Room Complete 1st Floor. 2nd Floor Loft Addition with 3rd Bed and Full Bath Along With Carpeted Storage Area. Huge Walk Out Basement With Egress. Fantastic Oversized Back Lot Bordered With Mature Plantings Backing To Landscaped, Community Open Space. Enjoy Outdoor Entertaining On Large Trex Deck With Stairs Down. The View In The Fall Is Absolutely Breathtaking! Riviera at Concord Is Delaware County's Premier Active-Adult Community Defined By Luxury Homes & Upscale Country Club Ambience. Convenient To I95, PHL Airport and Shopping Galore. Amenities Incl. Million-Dollar Clubhouse w/Indoor And Outdoor Pools, Saunas, Fitness Center, Computer Room,& Gathering Room w/Stone Fireplace,Large-Screen TV, Bar & Luxurious Kitchen. Tennis, Bocci, Walking Trails, Fun Activities And Gated Entrance. One Year Home Warranty Included.
Location
State PA
County Delaware
Area Concord Twp (10413)
Zoning RES
Rooms
Other Rooms Living Room, Dining Room, Primary Bedroom, Bedroom 2, Kitchen, Family Room, Bedroom 1, Laundry, Other, Attic
Basement Full, Unfinished, Outside Entrance
Interior
Interior Features Primary Bath(s), Kitchen - Island, Butlers Pantry, Ceiling Fan(s), Sprinkler System, Stall Shower, Dining Area
Hot Water Natural Gas
Heating Gas, Forced Air
Cooling Central A/C
Flooring Wood, Fully Carpeted, Tile/Brick
Fireplaces Number 1
Fireplaces Type Marble, Gas/Propane
Equipment Oven - Self Cleaning, Disposal, Built-In Microwave
Fireplace Y
Appliance Oven - Self Cleaning, Disposal, Built-In Microwave
Heat Source Natural Gas
Laundry Main Floor
Exterior
Exterior Feature Deck(s)
Garage Inside Access, Garage Door Opener
Garage Spaces 4.0
Utilities Available Cable TV
Amenities Available Swimming Pool, Tennis Courts, Club House
Water Access N
Roof Type Pitched,Shingle
Accessibility None
Porch Deck(s)
Attached Garage 2
Total Parking Spaces 4
Garage Y
Building
Lot Description Level, Front Yard, Rear Yard, SideYard(s)
Story 2
Foundation Concrete Perimeter
Sewer Public Sewer
Water Public
Architectural Style Colonial
Level or Stories 2
Additional Building Above Grade
Structure Type Cathedral Ceilings,9'+ Ceilings
New Construction N
Schools
High Schools Garnet Valley
School District Garnet Valley
Others
Pets Allowed Y
HOA Fee Include Pool(s),Common Area Maintenance,Lawn Maintenance,Snow Removal,Trash,Health Club
Senior Community Yes
Tax ID 13-00-00204-57
Ownership Fee Simple
Security Features Security System
Pets Description Case by Case Basis
Read Less Info
Want to know what your home might be worth? Contact us for a FREE valuation!

Our team is ready to help you sell your home for the highest possible price ASAP

Bought with Krystyna Latsios • Keller Williams Real Estate - Media
GET MORE INFORMATION

Eric Clash
Agent & Founder of Clash Home Team | License ID: 535187
Agent & Founder of Clash Home Team License ID: 535187





