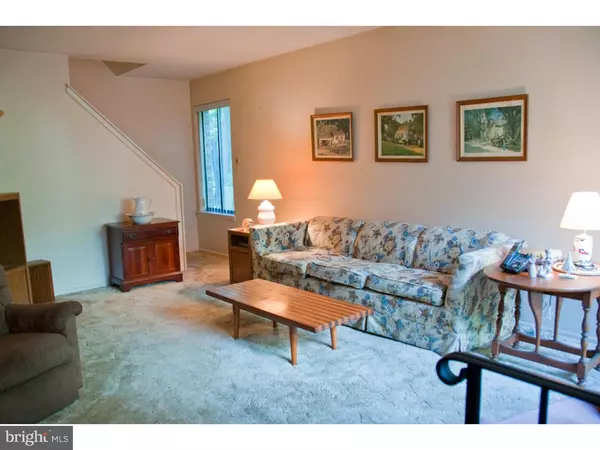For more information regarding the value of a property, please contact us for a free consultation.
Key Details
Sold Price $158,000
Property Type Townhouse
Sub Type End of Row/Townhouse
Listing Status Sold
Purchase Type For Sale
Subdivision San Francisco East
MLS Listing ID 1003934603
Sold Date 11/09/16
Style Other
Bedrooms 2
Full Baths 2
Half Baths 1
HOA Fees $403/mo
HOA Y/N N
Originating Board TREND
Year Built 1973
Annual Tax Amount $2,787
Tax Year 2016
Lot Dimensions UNKNOWN
Property Description
Welcome To San Francisco East in the popular and peaceful Marple Wood community. This end unit townhouse that backs up to a wooded area is one of the larger and most private units and includes a beautiful wood deck. Enter the home from the front deck into the living room which includes a large picture window and flows directly into the dining room and family room with a fireplace. Connected to the dining room is the kitchen with wood cabinets, electric oven, dishwasher, refrigerator and ceiling fan and a large walk in pantry closet. A powder room completes the first floor. Upstairs is a Master Bedroom Suite with a bathroom and a bonus area that could be used as a sitting area or office. A second bathroom is next to another full bathroom upstairs as well as a laundry room. In addition, a pull-down attic space provides a separate storage area. As this is an end unit townhouse, you will enjoy more windows and sunlight than other townhouses. Convenient to shopping, parks and major highways including Routes 1 and 476. Come and enjoy the peaceful and care-free living and a community pool!
Location
State PA
County Delaware
Area Marple Twp (10425)
Zoning R
Rooms
Other Rooms Living Room, Dining Room, Primary Bedroom, Kitchen, Family Room, Bedroom 1, Laundry, Other, Attic
Interior
Interior Features Primary Bath(s), Butlers Pantry, Ceiling Fan(s), Kitchen - Eat-In
Hot Water Electric
Heating Electric, Forced Air
Cooling Central A/C
Flooring Fully Carpeted
Fireplaces Number 1
Equipment Cooktop, Built-In Range, Disposal
Fireplace Y
Appliance Cooktop, Built-In Range, Disposal
Heat Source Electric
Laundry Upper Floor
Exterior
Exterior Feature Deck(s)
Amenities Available Swimming Pool
Waterfront N
Water Access N
Accessibility None
Porch Deck(s)
Garage N
Building
Lot Description Level, Front Yard, Rear Yard, SideYard(s)
Story 2
Sewer Public Sewer
Water Public
Architectural Style Other
Level or Stories 2
New Construction N
Schools
Elementary Schools Loomis
Middle Schools Paxon Hollow
High Schools Marple Newtown
School District Marple Newtown
Others
HOA Fee Include Pool(s),Common Area Maintenance,Ext Bldg Maint,Snow Removal,Trash
Senior Community No
Tax ID 25-00-03070-92
Ownership Condominium
Read Less Info
Want to know what your home might be worth? Contact us for a FREE valuation!

Our team is ready to help you sell your home for the highest possible price ASAP

Bought with John J McFadden • RE/MAX Hometown Realtors
GET MORE INFORMATION

Eric Clash
Agent & Founder of Clash Home Team | License ID: 535187
Agent & Founder of Clash Home Team License ID: 535187





