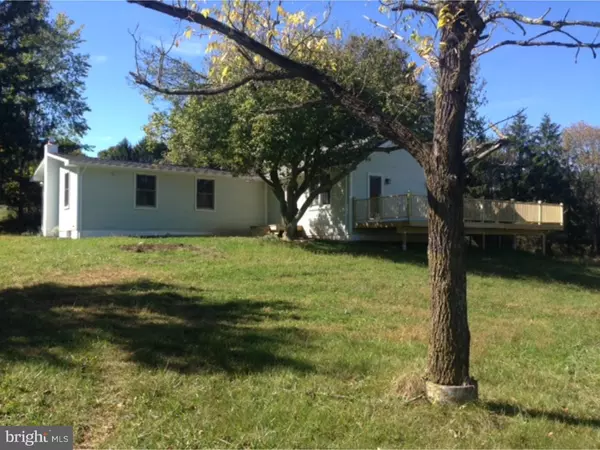For more information regarding the value of a property, please contact us for a free consultation.
Key Details
Sold Price $310,000
Property Type Single Family Home
Sub Type Detached
Listing Status Sold
Purchase Type For Sale
Square Footage 2,460 sqft
Price per Sqft $126
MLS Listing ID 1002592889
Sold Date 02/03/17
Style Ranch/Rambler
Bedrooms 3
Full Baths 2
Half Baths 1
HOA Y/N N
Abv Grd Liv Area 1,460
Originating Board TREND
Year Built 1966
Annual Tax Amount $3,751
Tax Year 2016
Lot Size 3.300 Acres
Acres 3.3
Lot Dimensions 300 X 400
Property Description
Better than new!!! Come see this wonderful 3 bedroom ranch home on over 3, gently rolling acres. This home has been totally and tastefully restored incorporating the finest of materials, mechanical systems and great, open design. Bright, sunny and open floor plan featuring Great Room with cathedral ceilings, open beams with double sliding doors that open up to two huge decks for entertaining. The kitchen is lovely with fine cabinetry, state of the art stainless steel appliances, attractive quartz countertops and charming, custom made center island and stylish light fixture. There are a total of three bedrooms and 2 1/2 baths that feature top of the line cabinetry, ceramic tile flooring and quality fixtures. rich hardwood flooring is utilized throughout the home. The full basement houses all the brand new mechanical systems. The propane, hot air heating system was installed by one of the area's premier heating and air conditioning firms. Well respected local craftsman oversaw all the renovations. Large, in ground propane tank serves heating, hot water and cooking needs. This home has been basically rebuilt from the ground up with no expense spared. Totally stripped down to the studs, reinsulated with air tight foam insulation, newly dry walled throughout. All new Anderson windows, screens and external doors. All new solid core wood interior doors with custom hardware. Attractive and durable Hardi Plank siding, new, 30 year fiberglass shingled roof and two brand new decks 12' x 32' and 10' x 34' run the entire rear and side of the home, overlook the picturesque pond, lovely grounds and enjoy incredible long distance views of the surrounding Bucks County countryside. New driveway and walkways have been installed and a perimeter drain system keeps basement dry and feeds into the lower pond. Blue Ribbon Palisades School system with the high school, elementary school and the middle school almost all within waking distance. If you are looking for a quality, maintenance free home with wonderful features, tons of character on a super lot with incredible views, this is a home you should take the time to come and see. Located in Nockamixon Township, not far from 5700 acre Lake Nockamixon State Park with 7 mile long lake, close to Bucks County Horse Park and a short ride to the county seat of Doylestown, you'll find this an incredible place to hang your hat!!
Location
State PA
County Bucks
Area Nockamixon Twp (10130)
Zoning R
Direction Southeast
Rooms
Other Rooms Living Room, Primary Bedroom, Bedroom 2, Kitchen, Bedroom 1
Basement Full, Unfinished, Outside Entrance, Drainage System
Interior
Interior Features Primary Bath(s), Kitchen - Island, Exposed Beams
Hot Water Propane
Heating Propane, Forced Air
Cooling Central A/C
Flooring Wood, Tile/Brick
Equipment Cooktop, Oven - Wall, Oven - Double, Oven - Self Cleaning, Dishwasher, Refrigerator, Built-In Microwave
Fireplace N
Window Features Energy Efficient,Replacement
Appliance Cooktop, Oven - Wall, Oven - Double, Oven - Self Cleaning, Dishwasher, Refrigerator, Built-In Microwave
Heat Source Bottled Gas/Propane
Laundry Main Floor
Exterior
Exterior Feature Deck(s)
View Y/N Y
View Water
Roof Type Pitched
Accessibility Mobility Improvements
Porch Deck(s)
Garage N
Building
Lot Description Irregular, Level, Sloping, Open, Trees/Wooded, Front Yard, Rear Yard, SideYard(s)
Story 1
Foundation Brick/Mortar
Sewer On Site Septic
Water Well
Architectural Style Ranch/Rambler
Level or Stories 1
Additional Building Above Grade, Below Grade
Structure Type Cathedral Ceilings
New Construction N
Schools
Elementary Schools Durham-Nockamixon
Middle Schools Palisades
High Schools Palisades
School District Palisades
Others
Senior Community No
Tax ID 30-004-072-002
Ownership Fee Simple
Acceptable Financing Conventional, VA, FHA 203(k), FHA 203(b)
Listing Terms Conventional, VA, FHA 203(k), FHA 203(b)
Financing Conventional,VA,FHA 203(k),FHA 203(b)
Read Less Info
Want to know what your home might be worth? Contact us for a FREE valuation!

Our team is ready to help you sell your home for the highest possible price ASAP

Bought with Edward J Levin • Gamba & Levin Real Estate LLC
GET MORE INFORMATION

Eric Clash
Agent & Founder of Clash Home Team | License ID: 535187
Agent & Founder of Clash Home Team License ID: 535187





