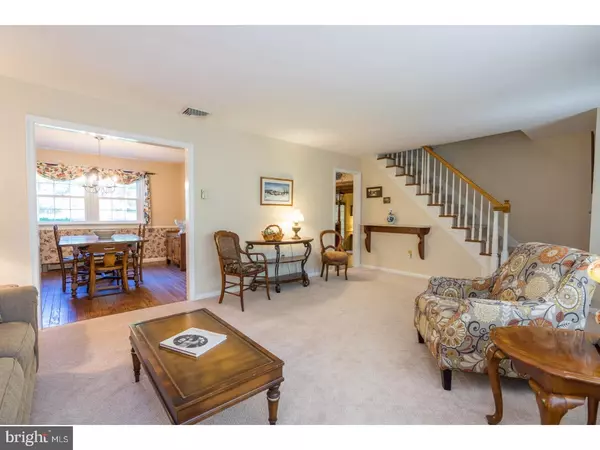For more information regarding the value of a property, please contact us for a free consultation.
Key Details
Sold Price $435,000
Property Type Single Family Home
Sub Type Detached
Listing Status Sold
Purchase Type For Sale
Square Footage 2,763 sqft
Price per Sqft $157
Subdivision Merlin Hills
MLS Listing ID 1001230215
Sold Date 12/14/17
Style Colonial
Bedrooms 5
Full Baths 3
HOA Y/N N
Abv Grd Liv Area 2,763
Originating Board TREND
Year Built 1969
Annual Tax Amount $5,389
Tax Year 2017
Lot Size 2.000 Acres
Acres 2.0
Lot Dimensions 0X0
Property Description
Please continue to show the property! Sellers have accepted an offer that is contingent on a home sale. Welcome to 205 Merlin Road, a beautiful 5 bedroom, 3 bath, Colonial-style home on a spacious 2 acre lot! Enter into the inviting living room with new carpet and lots of natural light from the large windows. The formal dining room features hardwood flooring and chair rail. Enjoy cooking in the open kitchen featuring solid Cherry cabinets, tile counter tops, large pantry and a breakfast bar. Step down to the comfortable family room with brick fireplace, open beam ceiling, and access to the screened-in porch. The first floor den could be used as a bedroom, playroom, or office! Ascend to the second story where you will find the large master bedroom with walk-in closet and remodeled master bathroom with updated fixtures. There are 3 additional, generously-sized bedrooms with plenty of closet space, and a recently remodeled hall bath with waterproof laminate flooring! The finished basement offers even more living and storage space including a media room and storage room. Sip your morning coffee on the rear deck with retractable awning and peaceful views of the private backyard featuring an above-ground pool and storage shed. Take advantage of the heated, 2.5-car garage with newer garage doors. This home has been meticulously cared for by the owners. Great location, conveniently located near major roadways, shopping and dining!
Location
State PA
County Chester
Area East Pikeland Twp (10326)
Zoning R1
Rooms
Other Rooms Living Room, Dining Room, Primary Bedroom, Bedroom 2, Bedroom 3, Kitchen, Family Room, Bedroom 1, Other
Basement Full, Fully Finished
Interior
Interior Features Primary Bath(s), Butlers Pantry, Ceiling Fan(s), Breakfast Area
Hot Water Electric
Heating Electric, Baseboard
Cooling Central A/C
Flooring Wood, Fully Carpeted, Tile/Brick
Fireplaces Number 1
Fireplaces Type Brick, Gas/Propane
Equipment Built-In Range, Dishwasher
Fireplace Y
Appliance Built-In Range, Dishwasher
Heat Source Electric
Laundry Main Floor
Exterior
Exterior Feature Patio(s), Porch(es)
Garage Oversized
Garage Spaces 2.0
Pool Above Ground
Waterfront N
Water Access N
Roof Type Pitched
Accessibility None
Porch Patio(s), Porch(es)
Total Parking Spaces 2
Garage Y
Building
Lot Description Level, Open, Front Yard, Rear Yard, SideYard(s)
Story 2
Sewer Public Sewer
Water Well
Architectural Style Colonial
Level or Stories 2
Additional Building Above Grade, Shed
New Construction N
Schools
Middle Schools Phoenixville Area
High Schools Phoenixville Area
School District Phoenixville Area
Others
Senior Community No
Tax ID 26-04 -0016.0100
Ownership Fee Simple
Read Less Info
Want to know what your home might be worth? Contact us for a FREE valuation!

Our team is ready to help you sell your home for the highest possible price ASAP

Bought with Lauren B Dickerman • Keller Williams Real Estate -Exton
GET MORE INFORMATION

Eric Clash
Agent & Founder of Clash Home Team | License ID: 535187
Agent & Founder of Clash Home Team License ID: 535187





