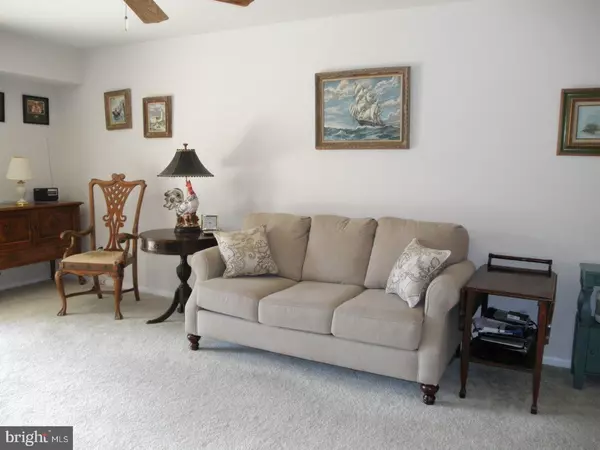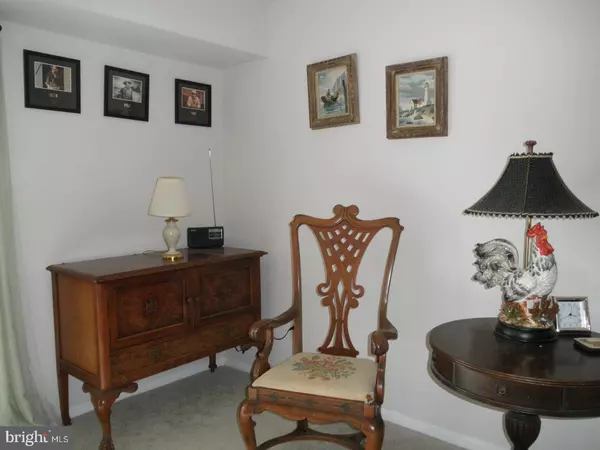For more information regarding the value of a property, please contact us for a free consultation.
Key Details
Sold Price $123,000
Property Type Single Family Home
Sub Type Unit/Flat/Apartment
Listing Status Sold
Purchase Type For Sale
Square Footage 952 sqft
Price per Sqft $129
Subdivision Gwynedd Club
MLS Listing ID 1000279753
Sold Date 11/29/17
Style Colonial
Bedrooms 2
Full Baths 1
HOA Fees $275/mo
HOA Y/N N
Abv Grd Liv Area 952
Originating Board TREND
Year Built 1969
Annual Tax Amount $2,173
Tax Year 2017
Lot Size 952 Sqft
Acres 0.02
Lot Dimensions 24
Property Description
Carefree living in this spacious 2nd floor 2 bedroom condo with sliders leading out to a generous sized balcony overlooking open space. Bathed in natural light this open floor plan offers a warm and inviting living room and dining room that flow into a galley kitchen with breakfast bar, new dishwasher(2016) and garbage disposal(2015). Noteworthy improvements include a new Heating and Air Conditioning system(2015), newer Hot Water Heater(2012), new carpets in living and dining rooms(2017), stackable Washer and Dryer(2014) with a nearby large walk in closet in hallway. Oversized closet off balcony offers additional storage. Condo fee includes assigned parking for one car, trash, snow, water, sewer, exterior maintenance, pool, tennis courts, basketball courts, playground and picnic area. "Pet friendly" Community with size restrictions. Conveniently located close to all major highways, schools, Merck, and walking distance to downtown North Wales with Train Station for seamless access to Center City. Minutes to the Montgomeryville Shopping Mall, Wegman's, Costco's and Restaurants. Easy living at its best!
Location
State PA
County Montgomery
Area Upper Gwynedd Twp (10656)
Zoning GA
Rooms
Other Rooms Living Room, Dining Room, Primary Bedroom, Kitchen, Bedroom 1, Other
Interior
Interior Features Ceiling Fan(s)
Hot Water Electric
Heating Forced Air
Cooling Central A/C
Flooring Fully Carpeted, Vinyl, Tile/Brick
Equipment Dishwasher, Disposal
Fireplace N
Appliance Dishwasher, Disposal
Heat Source Natural Gas
Laundry Main Floor
Exterior
Exterior Feature Balcony
Garage Spaces 1.0
Amenities Available Swimming Pool, Tennis Courts, Tot Lots/Playground
Waterfront N
Water Access N
Roof Type Flat
Accessibility None
Porch Balcony
Total Parking Spaces 1
Garage N
Building
Story 1
Sewer Public Sewer
Water Public
Architectural Style Colonial
Level or Stories 1
Additional Building Above Grade
New Construction N
Schools
High Schools North Penn Senior
School District North Penn
Others
HOA Fee Include Pool(s),Common Area Maintenance,Ext Bldg Maint,Lawn Maintenance,Snow Removal,Trash,Water,Sewer,Management
Senior Community No
Tax ID 56-00-01832-677
Ownership Condominium
Acceptable Financing Conventional, VA, FHA 203(b)
Listing Terms Conventional, VA, FHA 203(b)
Financing Conventional,VA,FHA 203(b)
Pets Description Case by Case Basis
Read Less Info
Want to know what your home might be worth? Contact us for a FREE valuation!

Our team is ready to help you sell your home for the highest possible price ASAP

Bought with Pallavi Nadkarni • Keller Williams Real Estate-Blue Bell
GET MORE INFORMATION

Eric Clash
Agent & Founder of Clash Home Team | License ID: 535187
Agent & Founder of Clash Home Team License ID: 535187





