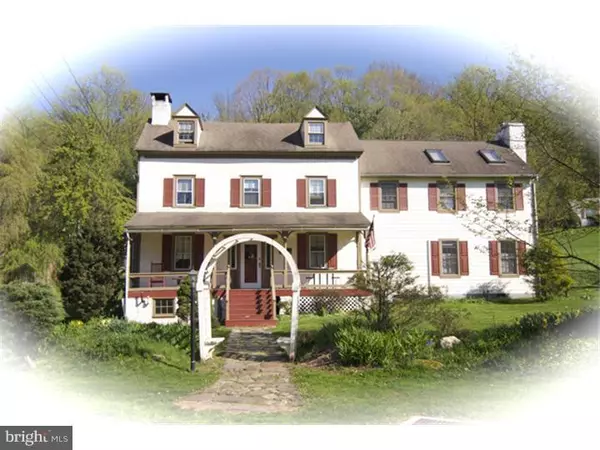For more information regarding the value of a property, please contact us for a free consultation.
Key Details
Sold Price $390,000
Property Type Single Family Home
Sub Type Detached
Listing Status Sold
Purchase Type For Sale
Square Footage 3,083 sqft
Price per Sqft $126
Subdivision None Available
MLS Listing ID 1003573595
Sold Date 06/16/16
Style Farmhouse/National Folk
Bedrooms 5
Full Baths 3
HOA Y/N N
Abv Grd Liv Area 3,083
Originating Board TREND
Year Built 1853
Annual Tax Amount $7,938
Tax Year 2016
Lot Size 2.504 Acres
Acres 2.5
Lot Dimensions 0X0
Property Description
Filled with charm, functionality, space and unique bonus spaces to suit anyone's needs. All this and this farmhouse has location, situated on a partly wooded 2.5 acres near the historic village and Kimberton. Move in condition and ready for it's new owner to appreciate and make this lovely property, filled with character, thier very own. Home features large mudroom, first floor study, large pantry and eat in kitchen which opens to family room, sunroom, 3 fireplaces, 5 bedrooms and so much more. Public sewer, on-site water, over sized shed/workshop w/ electric , Home has upgraded Electric (200-300 amp) . An additional 24' x25' building equipped with heat, A/C, and water which gives a unique opportunity for you to operate a home business in, workout/home gym, office, entertainment game room, etc.
Location
State PA
County Chester
Area West Vincent Twp (10325)
Zoning R2
Rooms
Other Rooms Living Room, Dining Room, Primary Bedroom, Bedroom 2, Bedroom 3, Kitchen, Family Room, Bedroom 1, Other
Basement Partial, Unfinished
Interior
Interior Features Butlers Pantry, Skylight(s), Ceiling Fan(s), Kitchen - Eat-In
Hot Water Oil
Heating Oil, Radiator, Baseboard
Cooling Energy Star Cooling System
Fireplace N
Heat Source Oil
Laundry Main Floor
Exterior
Exterior Feature Porch(es)
Garage Spaces 4.0
Water Access N
Accessibility None
Porch Porch(es)
Total Parking Spaces 4
Garage Y
Building
Story 3+
Sewer Public Sewer
Water Well
Architectural Style Farmhouse/National Folk
Level or Stories 3+
Additional Building Above Grade
Structure Type Cathedral Ceilings
New Construction N
Schools
High Schools Owen J Roberts
School District Owen J Roberts
Others
Senior Community No
Tax ID 25-05 -0045
Ownership Fee Simple
Read Less Info
Want to know what your home might be worth? Contact us for a FREE valuation!

Our team is ready to help you sell your home for the highest possible price ASAP

Bought with Christopher Carroll • Kenneth Carroll Real Estate
GET MORE INFORMATION

Eric Clash
Agent & Founder of Clash Home Team | License ID: 535187
Agent & Founder of Clash Home Team License ID: 535187





