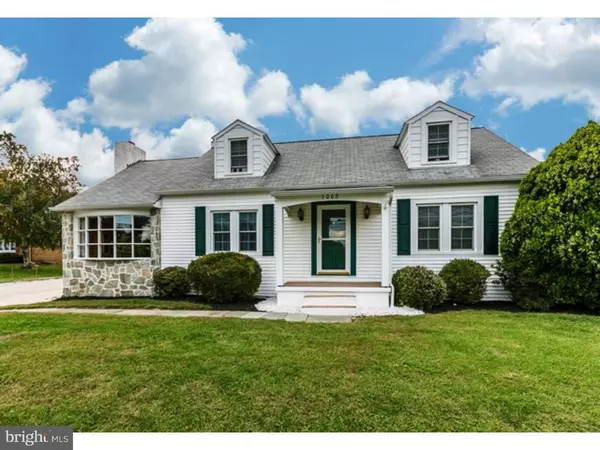For more information regarding the value of a property, please contact us for a free consultation.
Key Details
Sold Price $241,500
Property Type Single Family Home
Sub Type Detached
Listing Status Sold
Purchase Type For Sale
Square Footage 1,380 sqft
Price per Sqft $175
Subdivision None Available
MLS Listing ID 1003571919
Sold Date 11/30/15
Style Cape Cod
Bedrooms 4
Full Baths 1
Half Baths 1
HOA Y/N N
Abv Grd Liv Area 1,380
Originating Board TREND
Year Built 1950
Annual Tax Amount $4,071
Tax Year 2015
Lot Size 0.436 Acres
Acres 0.44
Lot Dimensions 0X0
Property Description
Welcome to your new home! This well-maintained 4-bedroom cape sits on nearly one half acre in Phoenixville School District. Entering through the back door, you'll walk right into the dining room, with a gas fireplace and double-door entrance into the living room, bathed in natural light from the large bay window. To the left is an updated kitchen with with newer large cabinets and countertops (2005). The living room also features a large front window to let in the sun. Two bedrooms and a full bathroom complete this floor. The second floor features a master bedroom with built-in drawers and walk-in closet, as well as a 4th bedroom and half bath. Basement features laundry, cabinets, and lots of workspace, and the oversized garage (24x28) has large workbenches and plenty of space for any home project. Public water hookup possible. You get all this plus the piece of mind of a 1 year HSA Home Warranty at the time of settlement.
Location
State PA
County Chester
Area East Pikeland Twp (10326)
Zoning R2
Rooms
Other Rooms Living Room, Dining Room, Primary Bedroom, Bedroom 2, Bedroom 3, Kitchen, Family Room, Bedroom 1
Basement Full, Unfinished, Outside Entrance
Interior
Interior Features Ceiling Fan(s), Kitchen - Eat-In
Hot Water Oil
Heating Oil, Hot Water, Baseboard
Cooling Wall Unit
Flooring Wood, Fully Carpeted, Vinyl
Fireplaces Number 1
Fireplaces Type Stone, Gas/Propane
Equipment Built-In Range, Dishwasher, Disposal, Built-In Microwave
Fireplace Y
Window Features Bay/Bow,Replacement
Appliance Built-In Range, Dishwasher, Disposal, Built-In Microwave
Heat Source Oil
Laundry Basement
Exterior
Exterior Feature Patio(s)
Parking Features Garage Door Opener, Oversized
Garage Spaces 5.0
Utilities Available Cable TV
Water Access N
Roof Type Pitched,Shingle
Accessibility None
Porch Patio(s)
Total Parking Spaces 5
Garage Y
Building
Lot Description Level, Open, Front Yard, Rear Yard, SideYard(s)
Story 1.5
Foundation Concrete Perimeter
Sewer Public Sewer
Water Well
Architectural Style Cape Cod
Level or Stories 1.5
Additional Building Above Grade, Shed
New Construction N
Schools
High Schools Phoenixville Area
School District Phoenixville Area
Others
Tax ID 26-02 -0036
Ownership Fee Simple
Acceptable Financing Conventional
Listing Terms Conventional
Financing Conventional
Read Less Info
Want to know what your home might be worth? Contact us for a FREE valuation!

Our team is ready to help you sell your home for the highest possible price ASAP

Bought with Kathleen D McKinney • Platinum First Realty - Harleysville LLC*
GET MORE INFORMATION

Eric Clash
Agent & Founder of Clash Home Team | License ID: 535187
Agent & Founder of Clash Home Team License ID: 535187





