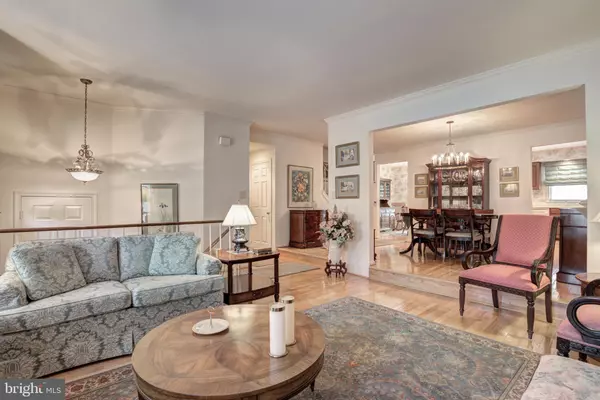For more information regarding the value of a property, please contact us for a free consultation.
Key Details
Sold Price $479,888
Property Type Townhouse
Sub Type Interior Row/Townhouse
Listing Status Sold
Purchase Type For Sale
Square Footage 2,238 sqft
Price per Sqft $214
Subdivision Lafayette Village
MLS Listing ID VAFX1089682
Sold Date 10/31/19
Style Colonial
Bedrooms 3
Full Baths 2
Half Baths 2
HOA Fees $112/mo
HOA Y/N Y
Abv Grd Liv Area 1,790
Originating Board BRIGHT
Year Built 1984
Annual Tax Amount $5,377
Tax Year 2019
Lot Size 2,040 Sqft
Acres 0.05
Property Description
Tucked within the beltway at Lafayette Village, this delightful townhouse is ready for you to call it home. Large windows let natural light pour in as it welcomes you. Main level hardwood floors invite you to a lovely dining room that will attract your guests for the perfect gathering! A bright kitchen with plenty of room for a breakfast area will make anyone's morning a delight! A spacious master bedroom with a sitting/dressing area and walk-in closet. An en-suite that provides double sinks with a soaking tub and separate shower! A finished walkout basement with fireplace plus powder room offers a cozy sanctuary for all. Fully fenced in patio for daily and nightly BBQ functions! Private residential pool and minutes away from nearby parks, shopping centers and restaurants! Walk to Hidden Oaks Nature Centre & Easy access to Wakefield Park and Accotink biking trails. Quick drive to Mosaic District and Dunn Loring Metro. Centrally located in the county with access to Tysons, Fair Lakes, Old Town Alexandria, Fort Belvoir & DC. Easy access to 495, 395, and I-95.
Location
State VA
County Fairfax
Zoning 150
Rooms
Other Rooms Living Room, Dining Room, Primary Bedroom, Bedroom 2, Kitchen, Basement, Breakfast Room, Bedroom 1, Laundry, Bathroom 1, Primary Bathroom, Half Bath
Basement Fully Finished, Garage Access, Walkout Level
Interior
Interior Features Ceiling Fan(s), Carpet, Crown Moldings, Dining Area, Floor Plan - Open, Kitchen - Eat-In, Kitchen - Table Space, Primary Bath(s), Pantry, Recessed Lighting, Soaking Tub, Stall Shower, Tub Shower, Walk-in Closet(s), Wood Floors, Window Treatments
Heating Forced Air
Cooling Central A/C
Fireplaces Number 1
Equipment Built-In Microwave, Built-In Range, Cooktop, Dishwasher, Disposal, Dryer, Icemaker, Oven - Single, Refrigerator, Stove, Washer
Appliance Built-In Microwave, Built-In Range, Cooktop, Dishwasher, Disposal, Dryer, Icemaker, Oven - Single, Refrigerator, Stove, Washer
Heat Source Natural Gas
Exterior
Exterior Feature Patio(s)
Garage Garage Door Opener, Basement Garage, Inside Access
Garage Spaces 1.0
Parking On Site 1
Fence Fully
Amenities Available Common Grounds, Pool - Outdoor, Tot Lots/Playground, Basketball Courts
Waterfront N
Water Access N
Accessibility None
Porch Patio(s)
Attached Garage 1
Total Parking Spaces 1
Garage Y
Building
Story 3+
Sewer Public Sewer
Water Public
Architectural Style Colonial
Level or Stories 3+
Additional Building Above Grade, Below Grade
New Construction N
Schools
Elementary Schools Woodburn
Middle Schools Jackson
High Schools Falls Church
School District Fairfax County Public Schools
Others
HOA Fee Include Trash,Lawn Maintenance,Snow Removal,Road Maintenance
Senior Community No
Tax ID 0594 18 0278
Ownership Fee Simple
SqFt Source Assessor
Security Features Main Entrance Lock
Special Listing Condition Standard
Read Less Info
Want to know what your home might be worth? Contact us for a FREE valuation!

Our team is ready to help you sell your home for the highest possible price ASAP

Bought with Jason P Outten • The Buyer Brokerage LLC
GET MORE INFORMATION

Eric Clash
Agent & Founder of Clash Home Team | License ID: 535187
Agent & Founder of Clash Home Team License ID: 535187





