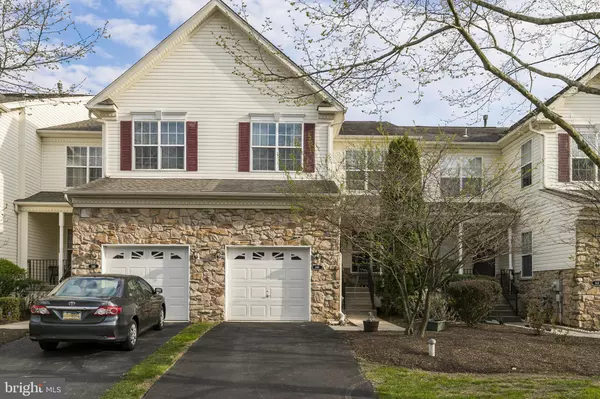For more information regarding the value of a property, please contact us for a free consultation.
Key Details
Sold Price $335,000
Property Type Townhouse
Sub Type Interior Row/Townhouse
Listing Status Sold
Purchase Type For Sale
Square Footage 2,068 sqft
Price per Sqft $161
Subdivision Whiteland Woods
MLS Listing ID PACT477084
Sold Date 10/18/19
Style Traditional
Bedrooms 3
Full Baths 2
Half Baths 1
HOA Fees $226/mo
HOA Y/N Y
Abv Grd Liv Area 2,068
Originating Board BRIGHT
Year Built 2001
Annual Tax Amount $4,870
Tax Year 2018
Lot Size 2,516 Sqft
Acres 0.06
Lot Dimensions 0.00 x 0.00
Property Description
You may be able to own this home for LESS THAN $2400.00 A MONTH and just 3% DOWN! PRICE INCLUDES EVERYTHING from mortgage costs to the HOA fee and insurance! This immaculate home is located in the highly sought-after Whiteland Woods Community and Award Winning West Chester Area School District. As you walk into this home you are greeted with a generous open floor plan. On the main level you will find a Formal Livingroom, Dining Room accented by columns, Powder Room, a Family Room and an Eat-in-Kitchen. Upstairs has two bedrooms to the front of the home and in the hallway you will find the spacious Main Bath with dual-sink vanity and linen closet and adjacent to the bathroom the Laundry. The large Master Bedroom retreat has vaulted ceilings, room for a sitting area and plenty of light. The large Master Bath has a large two sink vanity with vanity area and a separate Water Closet. The full unfinished basement is full of opportunity. In Whiteland Woods you will have everything you need at your front door. From Walking Trails, Club House, Playgrounds, Tennis Courts and Pool; you will always have something to do! This well cared for home boasts newer driveway, HVAC, Hot Water Heater and Stainless-Steel Appliances. 1 YEAR HOME WARRANTY INCLUDED. You won't want to miss this home! (All Furniture in the home is for sale separate from the home.)
Location
State PA
County Chester
Area West Whiteland Twp (10341)
Zoning R3
Rooms
Other Rooms Living Room, Dining Room, Primary Bedroom, Bedroom 2, Kitchen, Family Room, Basement, Bedroom 1, Laundry, Bathroom 2, Primary Bathroom, Half Bath
Basement Full, Unfinished
Interior
Heating Forced Air
Cooling Central A/C
Fireplaces Number 1
Fireplaces Type Gas/Propane
Equipment Stainless Steel Appliances
Fireplace Y
Appliance Stainless Steel Appliances
Heat Source Natural Gas
Laundry Upper Floor
Exterior
Exterior Feature Deck(s)
Garage Garage - Front Entry
Garage Spaces 1.0
Amenities Available Club House, Common Grounds, Pool - Outdoor, Tennis Courts, Tot Lots/Playground, Other, Exercise Room
Waterfront N
Water Access N
Roof Type Shingle
Accessibility None
Porch Deck(s)
Attached Garage 1
Total Parking Spaces 1
Garage Y
Building
Story 2
Sewer Public Sewer
Water Public
Architectural Style Traditional
Level or Stories 2
Additional Building Above Grade, Below Grade
New Construction N
Schools
Elementary Schools Mary C. Howse
Middle Schools Peirce
High Schools Henderson
School District West Chester Area
Others
HOA Fee Include Common Area Maintenance,Lawn Maintenance,Pool(s),Snow Removal,Health Club
Senior Community No
Tax ID 41-05L-0099
Ownership Fee Simple
SqFt Source Assessor
Acceptable Financing Cash, Conventional, FHA
Listing Terms Cash, Conventional, FHA
Financing Cash,Conventional,FHA
Special Listing Condition Standard
Read Less Info
Want to know what your home might be worth? Contact us for a FREE valuation!

Our team is ready to help you sell your home for the highest possible price ASAP

Bought with Fasheng Tan • Realty Mark Cityscape-King of Prussia
GET MORE INFORMATION

Eric Clash
Agent & Founder of Clash Home Team | License ID: 535187
Agent & Founder of Clash Home Team License ID: 535187





