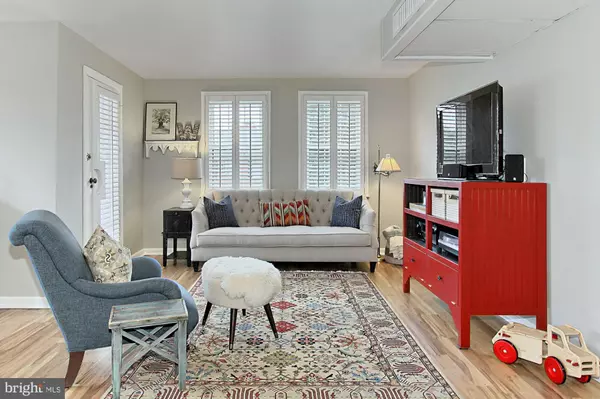For more information regarding the value of a property, please contact us for a free consultation.
Key Details
Sold Price $285,000
Property Type Condo
Sub Type Condo/Co-op
Listing Status Sold
Purchase Type For Sale
Square Footage 785 sqft
Price per Sqft $363
Subdivision Belle View Condominiums
MLS Listing ID VAFX1086300
Sold Date 10/11/19
Style Traditional
Bedrooms 2
Full Baths 1
Condo Fees $371/mo
HOA Y/N Y
Abv Grd Liv Area 785
Originating Board BRIGHT
Year Built 1950
Annual Tax Amount $2,739
Tax Year 2019
Property Description
Welcome to Unit B-2 located at 1406 Belle View Boulevard in Alexandria, Virginia! Nestled in the sought-after Belle View condominium community, this lovely 2 bedroom, 1 bath garden-style condo offers plenty of interior space for living with an abundance of windows delivering a light airy atmosphere not found in most condos. An open floor plan, warm laminate flooring, plantation shutters, chic Edison lighting, mouth-watering kitchen updated to perfection, and a covered porch overlooking the peaceful common area create instant appeal, while meticulous maintenance makes it move-in ready. Take advantage of community amenities including an outdoor pool, tennis courts, common grounds, and even your furry family member is welcome. Commuters will appreciate the close proximity to I-495, GW Parkway, Metro, Route 1, and other major routes. Boutiques, caf s, and nightlife await at the Old Town Waterfront district and Belle View Shopping Center puts all the daily necessities right at your fingertips. Outdoor enthusiasts will love Dyke Marsh Wildlife Preserve boasting 485 acres of freshwater tidal wetlands along the Potomac River where you can also enjoy boating, fishing, and leisure activities. For classic elegance sprinkled with contemporary flair, you ve found it. Welcome home!
Location
State VA
County Fairfax
Zoning 220
Rooms
Other Rooms Living Room, Dining Room, Primary Bedroom, Kitchen, Bathroom 1, Bathroom 2
Main Level Bedrooms 2
Interior
Interior Features Ceiling Fan(s), Combination Dining/Living, Dining Area, Floor Plan - Open, Kitchen - Gourmet, Tub Shower, Upgraded Countertops, Walk-in Closet(s), Window Treatments
Hot Water Natural Gas
Heating Heat Pump(s)
Cooling Central A/C, Ceiling Fan(s)
Equipment Dishwasher, Disposal, Exhaust Fan, Intercom, Oven/Range - Gas, Range Hood, Refrigerator, Stainless Steel Appliances
Fireplace N
Window Features Casement,Energy Efficient,Low-E,Replacement,Screens
Appliance Dishwasher, Disposal, Exhaust Fan, Intercom, Oven/Range - Gas, Range Hood, Refrigerator, Stainless Steel Appliances
Heat Source Natural Gas
Laundry Shared
Exterior
Utilities Available Cable TV Available, Electric Available, Fiber Optics Available, Natural Gas Available, Phone Available, Phone Connected, Sewer Available, Water Available
Amenities Available Basketball Courts, Common Grounds, Extra Storage, Laundry Facilities, Pool - Outdoor, Pool Mem Avail
Waterfront N
Water Access N
View Courtyard
Roof Type Composite
Accessibility Other
Garage N
Building
Story 1
Unit Features Garden 1 - 4 Floors
Sewer Public Sewer
Water Public
Architectural Style Traditional
Level or Stories 1
Additional Building Above Grade, Below Grade
New Construction N
Schools
Elementary Schools Belle View
Middle Schools Carl Sandburg
High Schools West Potomac
School District Fairfax County Public Schools
Others
Pets Allowed Y
HOA Fee Include Common Area Maintenance,Ext Bldg Maint,Laundry,Lawn Care Front,Lawn Care Rear,Lawn Care Side,Lawn Maintenance,Management,Parking Fee,Pool(s),Reserve Funds,Snow Removal,Trash,Gas,Sewer
Senior Community No
Tax ID 0932 09 1406B2
Ownership Condominium
Acceptable Financing Cash, Conventional, FHA, VA
Horse Property N
Listing Terms Cash, Conventional, FHA, VA
Financing Cash,Conventional,FHA,VA
Special Listing Condition Standard
Pets Description Number Limit
Read Less Info
Want to know what your home might be worth? Contact us for a FREE valuation!

Our team is ready to help you sell your home for the highest possible price ASAP

Bought with Phyllis G Patterson • TTR Sotheby's International Realty
GET MORE INFORMATION

Eric Clash
Agent & Founder of Clash Home Team | License ID: 535187
Agent & Founder of Clash Home Team License ID: 535187





