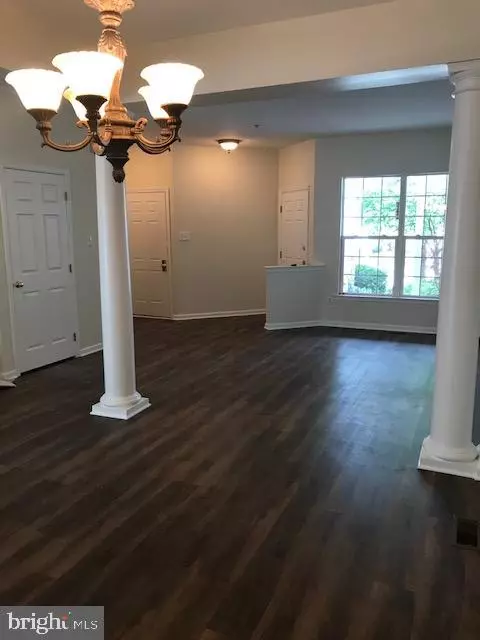For more information regarding the value of a property, please contact us for a free consultation.
Key Details
Sold Price $335,000
Property Type Townhouse
Sub Type Interior Row/Townhouse
Listing Status Sold
Purchase Type For Sale
Square Footage 2,068 sqft
Price per Sqft $161
Subdivision Whiteland Woods
MLS Listing ID 1007346730
Sold Date 09/27/19
Style Traditional
Bedrooms 3
Full Baths 2
Half Baths 1
HOA Fees $216/mo
HOA Y/N Y
Abv Grd Liv Area 2,068
Originating Board TREND
Year Built 2002
Annual Tax Amount $4,895
Tax Year 2018
Lot Size 2,446 Sqft
Acres 0.06
Lot Dimensions 0X0
Property Description
Huge price reduction! Returning to the market with loads of upgrades, including new HVAC, new air conditioning, new hot water heater, new flooring and carpeting and more. Modern spacious open floor plan, centrally located to everything you need? Welcome to a charming 2100 sq. ft. townhome with full walk-out basement with 10ft ceiling and one car garage. A charming front porch beckons you into the foyer with and front to back view of your future home. One glimpse of the living room, formal dining room spacious family room will invite you to sit in front of the fire with large windows letting sunlight and tree-lined scenery. The eat-in kitchen is around the corner with full daylight shining in through sliders to the deck with space to sit and enjoy a barbeque. Centrally located is a staircase to upstairs hall with laundry space and three generously sized bedrooms. The extra-large master suite with vaulted ceilings, walk-in closet, spacious four-piece luxurious bathroom will delight your eyes. There is also additional full bath to complete the upper level. Access to Community pool, tennis courts and playground. Close to major routes, train, short Uber ride to West Chester Borough, endless shopping and entertainment perfects the package. Book your appointment for this one before it gets away!
Location
State PA
County Chester
Area West Whiteland Twp (10341)
Zoning R3
Rooms
Other Rooms Living Room, Dining Room, Primary Bedroom, Bedroom 2, Kitchen, Family Room, Bedroom 1, Attic
Basement Full, Outside Entrance
Interior
Interior Features Primary Bath(s), Skylight(s), Ceiling Fan(s), WhirlPool/HotTub, Sprinkler System, Kitchen - Eat-In
Hot Water Natural Gas
Heating Forced Air
Cooling Central A/C
Flooring Fully Carpeted, Tile/Brick
Fireplaces Number 1
Fireplaces Type Marble, Gas/Propane
Equipment Built-In Range, Oven - Self Cleaning, Dishwasher, Disposal, Energy Efficient Appliances, Built-In Microwave, Refrigerator
Fireplace Y
Window Features Energy Efficient
Appliance Built-In Range, Oven - Self Cleaning, Dishwasher, Disposal, Energy Efficient Appliances, Built-In Microwave, Refrigerator
Heat Source Natural Gas
Laundry Upper Floor
Exterior
Exterior Feature Deck(s), Patio(s), Porch(es)
Garage Garage - Front Entry, Garage Door Opener
Garage Spaces 3.0
Utilities Available Cable TV
Amenities Available Tennis Courts, Billiard Room, Exercise Room, Fitness Center, Jog/Walk Path, Pool - Outdoor, Swimming Pool, Tot Lots/Playground
Waterfront N
Water Access N
Roof Type Pitched,Shingle
Accessibility None
Porch Deck(s), Patio(s), Porch(es)
Attached Garage 1
Total Parking Spaces 3
Garage Y
Building
Lot Description Level
Story 3+
Foundation Concrete Perimeter
Sewer Public Sewer
Water Public
Architectural Style Traditional
Level or Stories 3+
Additional Building Above Grade
Structure Type Cathedral Ceilings,9'+ Ceilings
New Construction N
Schools
Elementary Schools Mary C. Howse
High Schools B. Reed Henderson
School District West Chester Area
Others
HOA Fee Include Common Area Maintenance,Lawn Maintenance,Snow Removal,Trash,None
Senior Community No
Tax ID 41-05K-0011
Ownership Fee Simple
SqFt Source Assessor
Acceptable Financing Conventional, Cash, Negotiable
Listing Terms Conventional, Cash, Negotiable
Financing Conventional,Cash,Negotiable
Special Listing Condition Standard
Read Less Info
Want to know what your home might be worth? Contact us for a FREE valuation!

Our team is ready to help you sell your home for the highest possible price ASAP

Bought with Scott F Gullaksen • KW Greater West Chester
GET MORE INFORMATION

Eric Clash
Agent & Founder of Clash Home Team | License ID: 535187
Agent & Founder of Clash Home Team License ID: 535187





