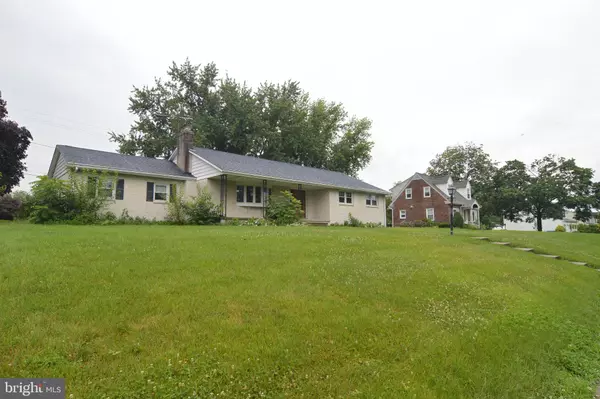For more information regarding the value of a property, please contact us for a free consultation.
Key Details
Sold Price $190,000
Property Type Single Family Home
Sub Type Detached
Listing Status Sold
Purchase Type For Sale
Square Footage 2,672 sqft
Price per Sqft $71
Subdivision Valley Ridge
MLS Listing ID PABK344390
Sold Date 09/13/19
Style Ranch/Rambler
Bedrooms 3
Full Baths 3
HOA Y/N N
Abv Grd Liv Area 1,600
Originating Board BRIGHT
Year Built 1960
Annual Tax Amount $5,447
Tax Year 2019
Lot Size 0.360 Acres
Acres 0.36
Lot Dimensions 0.00 x 0.00
Property Description
They don't make them like this anymore! If you are looking for a solidly built spacious brick ranch in the Exeter School District, this is it. There are three bedrooms on the main level and in the basement are two more rooms that can easily be used for bedrooms as well. This is in addition to the roughly 700 square feet finished family room with wet bar and fireplace in the lower level. There is a full bathroom down there as well. The main level has hardwood galore, from the living room to the dining room, down the hall way and into the master bedroom. You will find the second fireplace in the living room. There is plenty of yard space in both the front and the back. The expanded driveway, which is accessed from the rear of the house, affords plenty of off-street parking and leads to a large 2 car garage. If you enter the house through the garage, you will pass the laundry area on the way to the large open kitchen. The back of the house has a large covered patio with access through the sliders in the dining room. There is a shed in the back yard for even more storage. You need to see the inside of this home to truly appreciate all the room.
Location
State PA
County Berks
Area Exeter Twp (10243)
Zoning RES
Rooms
Other Rooms Living Room, Dining Room, Primary Bedroom, Bedroom 2, Bedroom 3, Kitchen, Family Room, Office, Bathroom 2, Bathroom 3, Attic, Bonus Room, Primary Bathroom
Basement Full, Fully Finished, Outside Entrance, Walkout Level
Main Level Bedrooms 3
Interior
Interior Features Attic, Carpet, Dining Area, Entry Level Bedroom, Kitchen - Eat-In, Wood Floors, Built-Ins, Ceiling Fan(s), Combination Kitchen/Dining, Primary Bath(s), Wet/Dry Bar
Hot Water Electric
Heating Heat Pump(s)
Cooling Central A/C
Flooring Hardwood, Tile/Brick, Partially Carpeted
Fireplaces Number 2
Fireplaces Type Gas/Propane, Wood
Equipment Refrigerator, Microwave, Dishwasher
Fireplace Y
Window Features Bay/Bow
Appliance Refrigerator, Microwave, Dishwasher
Heat Source Natural Gas, Wood, Electric
Laundry Main Floor
Exterior
Exterior Feature Patio(s), Porch(es)
Garage Inside Access, Garage - Rear Entry, Garage Door Opener
Garage Spaces 5.0
Utilities Available Cable TV
Water Access N
Roof Type Shingle,Pitched
Accessibility None
Porch Patio(s), Porch(es)
Attached Garage 2
Total Parking Spaces 5
Garage Y
Building
Lot Description Front Yard, Level, Open, Rear Yard, Rural
Story 1
Foundation Block
Sewer Public Sewer
Water Public
Architectural Style Ranch/Rambler
Level or Stories 1
Additional Building Above Grade, Below Grade
New Construction N
Schools
High Schools Exeter Township
School District Exeter Township
Others
Senior Community No
Tax ID 43-5325-07-67-0987
Ownership Fee Simple
SqFt Source Estimated
Acceptable Financing Cash, Conventional, FHA, VA
Listing Terms Cash, Conventional, FHA, VA
Financing Cash,Conventional,FHA,VA
Special Listing Condition Standard
Read Less Info
Want to know what your home might be worth? Contact us for a FREE valuation!

Our team is ready to help you sell your home for the highest possible price ASAP

Bought with Frederick C Levering • BHHS Homesale Realty- Reading Berks
GET MORE INFORMATION

Eric Clash
Agent & Founder of Clash Home Team | License ID: 535187
Agent & Founder of Clash Home Team License ID: 535187





