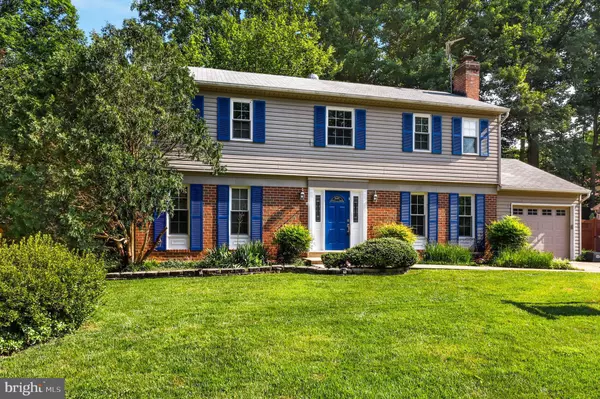For more information regarding the value of a property, please contact us for a free consultation.
Key Details
Sold Price $606,000
Property Type Single Family Home
Sub Type Detached
Listing Status Sold
Purchase Type For Sale
Square Footage 2,744 sqft
Price per Sqft $220
Subdivision Burke Station Square
MLS Listing ID VAFX1073158
Sold Date 09/13/19
Style Colonial
Bedrooms 4
Full Baths 3
Half Baths 1
HOA Fees $16/ann
HOA Y/N Y
Abv Grd Liv Area 1,894
Originating Board BRIGHT
Year Built 1977
Annual Tax Amount $6,778
Tax Year 2019
Lot Size 10,680 Sqft
Acres 0.25
Property Description
Well-maintained & updated Colonial in always-popular Burke Station Square offers the perfect floorplan for daily living & entertaining! Remodeled kitchen with solid surface countertops including functional breakfast bar, Shaker-style cabinetry & SS appliances. Spacious family room off kitchen features wood fireplace and French doors to expansive composite deck overlooking private .25 acre lot with underground sprinkler! Gleaming hardwood floors entire main level. Upper level offers four ample-sized bedrooms along with two full bathrooms. Fully-finished walk-up lower level complete with spacious Rec Room, full bathroom, laundry/storage room plus bonus room! New hot water heater 2018. Excellent location with quick access to major commute routes & express Metro bus. Rolling Road VRE station conveniently at entrance to the neighborhood. Plenty of nearby shopping, dining & entertainment just minutes away! Cul de sac lot in community with no thru traffic. Optional swimming pool membership available with competitive swim team (Go Destroyers!!). Nationally-acclaimed Lake Braddock Secondary School pyramid. Great curb appeal in a well-kept neighborhood!
Location
State VA
County Fairfax
Zoning 131
Rooms
Other Rooms Living Room, Dining Room, Primary Bedroom, Bedroom 2, Bedroom 3, Bedroom 4, Kitchen, Family Room, Foyer, Laundry, Utility Room, Bathroom 2, Bathroom 3, Bonus Room, Primary Bathroom
Basement Full, Connecting Stairway, Fully Finished, Heated, Improved, Interior Access, Outside Entrance, Rear Entrance, Space For Rooms, Walkout Stairs
Interior
Interior Features Breakfast Area, Carpet, Ceiling Fan(s), Chair Railings, Crown Moldings, Family Room Off Kitchen, Floor Plan - Traditional, Formal/Separate Dining Room, Kitchen - Eat-In, Primary Bath(s), Recessed Lighting, Stall Shower, Tub Shower, Upgraded Countertops, Walk-in Closet(s), Wood Floors
Hot Water Electric
Heating Heat Pump(s)
Cooling Ceiling Fan(s), Heat Pump(s)
Flooring Carpet, Hardwood, Ceramic Tile
Fireplaces Number 1
Fireplaces Type Fireplace - Glass Doors, Wood
Equipment Built-In Microwave, Dishwasher, Disposal, Dryer, Extra Refrigerator/Freezer, Icemaker, Oven/Range - Electric, Refrigerator, Stainless Steel Appliances, Washer
Fireplace Y
Window Features Double Hung,Double Pane,Energy Efficient,Insulated,Replacement
Appliance Built-In Microwave, Dishwasher, Disposal, Dryer, Extra Refrigerator/Freezer, Icemaker, Oven/Range - Electric, Refrigerator, Stainless Steel Appliances, Washer
Heat Source Electric
Laundry Basement, Dryer In Unit, Has Laundry, Lower Floor, Washer In Unit
Exterior
Exterior Feature Deck(s)
Garage Garage - Front Entry, Garage Door Opener, Inside Access
Garage Spaces 3.0
Fence Partially, Rear
Amenities Available Community Center, Common Grounds, Pool Mem Avail, Pool - Outdoor, Swimming Pool
Waterfront N
Water Access N
Roof Type Shingle,Fiberglass
Accessibility None
Porch Deck(s)
Attached Garage 1
Total Parking Spaces 3
Garage Y
Building
Lot Description Cul-de-sac, Front Yard, Landscaping, No Thru Street, Private, Rear Yard
Story 3+
Sewer Public Sewer
Water Public
Architectural Style Colonial
Level or Stories 3+
Additional Building Above Grade, Below Grade
Structure Type Dry Wall
New Construction N
Schools
Elementary Schools Kings Park
Middle Schools Lake Braddock Secondary School
High Schools Lake Braddock
School District Fairfax County Public Schools
Others
Senior Community No
Tax ID 0784 08 0065
Ownership Fee Simple
SqFt Source Assessor
Special Listing Condition Standard
Read Less Info
Want to know what your home might be worth? Contact us for a FREE valuation!

Our team is ready to help you sell your home for the highest possible price ASAP

Bought with Kelley J Johnson • Redfin Corporation
GET MORE INFORMATION

Eric Clash
Agent & Founder of Clash Home Team | License ID: 535187
Agent & Founder of Clash Home Team License ID: 535187





