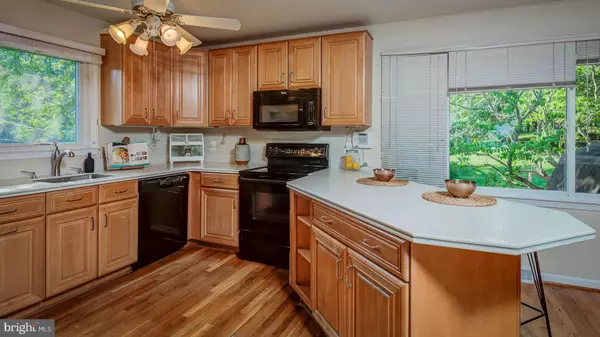For more information regarding the value of a property, please contact us for a free consultation.
Key Details
Sold Price $790,000
Property Type Single Family Home
Sub Type Detached
Listing Status Sold
Purchase Type For Sale
Square Footage 2,568 sqft
Price per Sqft $307
Subdivision Divines Chesterbrook
MLS Listing ID VAFX1075792
Sold Date 09/10/19
Style Split Foyer
Bedrooms 5
Full Baths 3
HOA Y/N N
Abv Grd Liv Area 1,284
Originating Board BRIGHT
Year Built 1971
Annual Tax Amount $9,515
Tax Year 2019
Lot Size 0.258 Acres
Acres 0.26
Property Description
Perfect Location! Nestled on a quiet street close to the heart of McLean this well maintained 5 bed / 3.5 bath colonial offers a peaceful residential setting without sacrificing easy access to major commuter routes to go anywhere in the greater DMV area. Enjoy entertaining family and friends on a relaxing deck, overlooking a specious private, fully fenced lot. An open gourmet kitchen, an abundance of newer Anderson windows, double sliding glass doors, living and dining area, 3 spacious bedrooms with 2 updated bath rooms complete the upper level with all hardwood floors and create instant appeal. On the lower level, neutral paint, brand new carpet and recessed lighting outfit the multi-purpose recreation room with built-ins and a warming fireplace. A laundry room with newer washer & dryer, extra refrigerator offers loads of storage space, while a 2 additional bedrooms plus full bath provide the extra functional space that makes this home a perfect fit! Take advantage of recreational opportunities at any of the areas nearby parks or indulge in fine shopping, dining, and entertainment experiences; Tysons Corner and Silver Line Metro is also just a short drive away. Zoned for sought-after schools: Chesterbrook ES, Longfellow MS and McLean HS. 1-yr home warranty with Old Republic will be provided for everybodys peace of mind. All this and more can be found in this beautiful McLean home! For a lovely home in a commuter-friendly residential setting, come home to 1719 Valley Ave! Property offered "As-Is".
Location
State VA
County Fairfax
Zoning 130
Rooms
Other Rooms Living Room, Dining Room, Primary Bedroom, Bedroom 2, Bedroom 3, Bedroom 4, Kitchen, Family Room, Bedroom 1, Laundry, Bathroom 1, Bathroom 2, Primary Bathroom
Basement Full, Fully Finished, Improved, Heated, Sump Pump, Windows, Connecting Stairway
Main Level Bedrooms 3
Interior
Interior Features Breakfast Area, Built-Ins, Ceiling Fan(s), Combination Dining/Living, Floor Plan - Open, Kitchen - Gourmet, Recessed Lighting, Upgraded Countertops, Window Treatments, Wood Floors
Hot Water Electric
Heating Forced Air
Cooling Central A/C, Ceiling Fan(s)
Flooring Hardwood, Ceramic Tile, Carpet
Fireplaces Number 1
Fireplaces Type Fireplace - Glass Doors, Insert
Equipment Built-In Microwave, Dishwasher, Disposal, Dryer, Extra Refrigerator/Freezer, Oven/Range - Electric, Refrigerator, Washer, Water Heater
Fireplace Y
Window Features Double Pane
Appliance Built-In Microwave, Dishwasher, Disposal, Dryer, Extra Refrigerator/Freezer, Oven/Range - Electric, Refrigerator, Washer, Water Heater
Heat Source Natural Gas
Laundry Lower Floor
Exterior
Exterior Feature Deck(s)
Fence Fully, Wood
Waterfront N
Water Access N
Roof Type Asphalt
Accessibility None
Porch Deck(s)
Garage N
Building
Lot Description Backs to Trees, Landscaping, Private
Story 2
Sewer Public Sewer
Water Public
Architectural Style Split Foyer
Level or Stories 2
Additional Building Above Grade, Below Grade
New Construction N
Schools
Elementary Schools Chesterbrook
Middle Schools Longfellow
High Schools Mclean
School District Fairfax County Public Schools
Others
Senior Community No
Tax ID 0313 08050004
Ownership Fee Simple
SqFt Source Assessor
Acceptable Financing Cash, Conventional, FHA, VA
Listing Terms Cash, Conventional, FHA, VA
Financing Cash,Conventional,FHA,VA
Special Listing Condition Standard
Read Less Info
Want to know what your home might be worth? Contact us for a FREE valuation!

Our team is ready to help you sell your home for the highest possible price ASAP

Bought with PAUL K CHUNG • CENTURY 21 New Millennium
GET MORE INFORMATION

Eric Clash
Agent & Founder of Clash Home Team | License ID: 535187
Agent & Founder of Clash Home Team License ID: 535187





