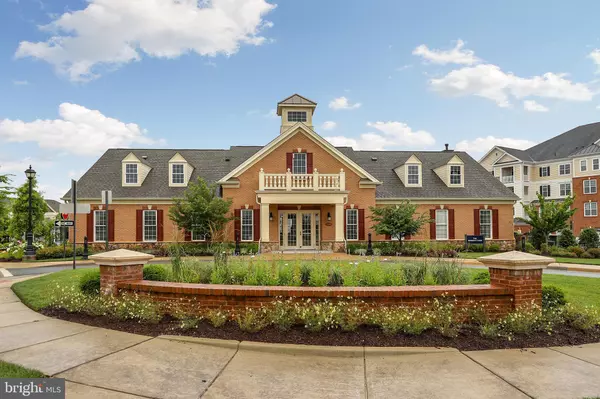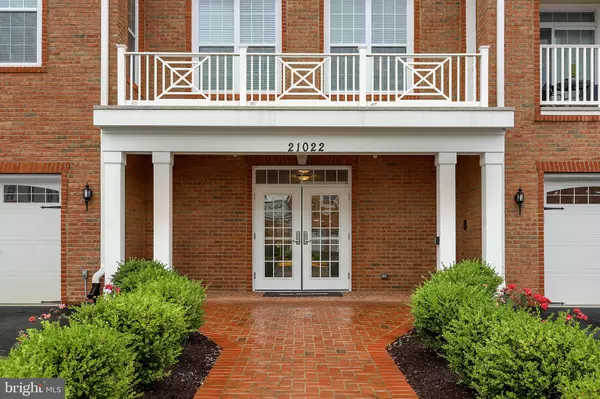For more information regarding the value of a property, please contact us for a free consultation.
Key Details
Sold Price $420,000
Property Type Condo
Sub Type Condo/Co-op
Listing Status Sold
Purchase Type For Sale
Square Footage 1,525 sqft
Price per Sqft $275
Subdivision Regency At Ashburn
MLS Listing ID VALO386738
Sold Date 08/26/19
Style Other
Bedrooms 2
Full Baths 2
Condo Fees $527/mo
HOA Y/N N
Abv Grd Liv Area 1,525
Originating Board BRIGHT
Year Built 2018
Annual Tax Amount $4,250
Tax Year 2019
Property Description
Fabulous top floor corner unit, bathed in abundant natural light and backing to a nature preserve. Featuring the popular 2 BR Oakfield floor plan this unit includes numerous upgrades including hand scraped H/W floors, 9' ceilings, spacious gourmet kitchen with gas range, tons of cabinet space, pantry, huge island, and SS appliances, luxurious master bath with custom tile and granite vanity, oversized master BR with sitting room and ample closet space, 2nd bath with granite vanity, balcony overlooking nature preserve, and a very spacious private 1 car garage. Amenities include a pool, fitness center, nature trails, organized social activities, as well as access to Ashburn Sports Pavillion. New models are sold out, so don't miss this opportunity to own one of the best units in this premium Regency Greenbriar active adult community. This exceptional luxury condo by the Toll Brothers shows like new and is priced to sell-- MUST SEE!
Location
State VA
County Loudoun
Zoning PDH6
Rooms
Main Level Bedrooms 2
Interior
Heating Forced Air
Cooling Central A/C
Equipment Built-In Microwave, Dryer, Washer, Dishwasher, Disposal, Intercom, Refrigerator, Icemaker, Stove
Appliance Built-In Microwave, Dryer, Washer, Dishwasher, Disposal, Intercom, Refrigerator, Icemaker, Stove
Heat Source Natural Gas
Exterior
Garage Garage Door Opener
Garage Spaces 1.0
Amenities Available Pool - Outdoor, Exercise Room, Game Room, Elevator, Gated Community, Golf Course Membership Available, Jog/Walk Path, Meeting Room, Sauna, Community Center, Common Grounds, Club House, Party Room, Putting Green, Security
Water Access N
Accessibility None
Attached Garage 1
Total Parking Spaces 1
Garage Y
Building
Story 1
Unit Features Garden 1 - 4 Floors
Sewer Public Sewer
Water Public
Architectural Style Other
Level or Stories 1
Additional Building Above Grade, Below Grade
New Construction N
Schools
School District Loudoun County Public Schools
Others
HOA Fee Include Snow Removal,Lawn Maintenance,Trash,Common Area Maintenance,Recreation Facility,Insurance,Pool(s),Security Gate,Water,Sewer
Senior Community Yes
Age Restriction 55
Tax ID 059287544022
Ownership Condominium
Special Listing Condition Standard
Read Less Info
Want to know what your home might be worth? Contact us for a FREE valuation!

Our team is ready to help you sell your home for the highest possible price ASAP

Bought with Deborah N Gibbons • Weichert, REALTORS
GET MORE INFORMATION

Eric Clash
Agent & Founder of Clash Home Team | License ID: 535187
Agent & Founder of Clash Home Team License ID: 535187





