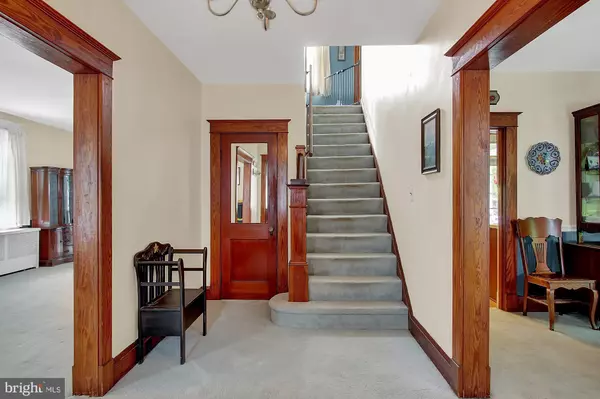For more information regarding the value of a property, please contact us for a free consultation.
Key Details
Sold Price $280,000
Property Type Single Family Home
Sub Type Detached
Listing Status Sold
Purchase Type For Sale
Square Footage 1,940 sqft
Price per Sqft $144
Subdivision None Available
MLS Listing ID MDHR234582
Sold Date 08/08/19
Style Colonial
Bedrooms 4
Full Baths 2
HOA Y/N N
Abv Grd Liv Area 1,940
Originating Board BRIGHT
Year Built 1930
Annual Tax Amount $3,095
Tax Year 2018
Lot Size 0.510 Acres
Acres 0.51
Lot Dimensions 120.00 x 185.00
Property Description
It's The Real Thing! Authentic Colonial Charm That Highlights Your Homey Flare! Be Amazed As You Enter The Foyer To See Large Arched Moldings That Accent The Entire Home. A Magnificant Living Room With A Brick Fireplace To Host Your Entire Family. French Doors Leads To A Sun Filled Sun Room/Office Or Family Room. The Dining Room, Off The Kitchen, Provides Easy Dining Space. The Kitchen Overlooks The Priviate Back Deck, Making It Easy To See The Family While Preparing meals. This Kitchen Features 42" Cherry Cabinets, walk-in Pantry And Many Built-in Unique Features. The Second Story Offers 4 Bedrooms, Fully Updated Bath And Plenty Of Space For The Family. As An Added Feature, The Walk-up Attic Lends Open Opportunity To Be Creative. It Is Finished And Ready For Your Personal Touches. With All The Unique Features Inside The Home, There Is So Much More Outside. There Are Secluded Decks and Patio's, Surrounded by Extensive Lawn, Flowering Gardens and Trees, Not To Mention The Beautiful Waterfall Koi Pond. The List Continues, The Two Car Garage Is Fully Insulated, Insulated Garage Doors, Pull Down Stairs That Leeds To A Floored Upper Level For Storage. If You Still Need More Storage, The One Wall Has Cabinets And Counter Space To Add To Your Outdoor Entertaining. All This Wonder Is Situated On .51 Acres. This Can Be Your Very Own Colonial Charmer
Location
State MD
County Harford
Zoning R3
Rooms
Other Rooms Living Room, Dining Room, Primary Bedroom, Bedroom 2, Bedroom 3, Kitchen, Basement, Foyer, Bedroom 1, Sun/Florida Room, Bathroom 1, Attic
Basement Other, Daylight, Full, Drain, Heated
Interior
Interior Features Attic, Built-Ins, Carpet, Ceiling Fan(s), Chair Railings, Dining Area, Floor Plan - Traditional
Hot Water Natural Gas
Heating Baseboard - Electric, Radiator
Cooling Ceiling Fan(s), Dehumidifier, Wall Unit
Flooring Carpet, Hardwood
Fireplaces Number 1
Equipment Built-In Microwave, Dishwasher, Disposal, Dryer - Electric, Exhaust Fan, Extra Refrigerator/Freezer, Freezer, Microwave, Oven - Self Cleaning, Oven - Single, Refrigerator, Washer, Water Heater, Oven/Range - Gas
Fireplace Y
Appliance Built-In Microwave, Dishwasher, Disposal, Dryer - Electric, Exhaust Fan, Extra Refrigerator/Freezer, Freezer, Microwave, Oven - Self Cleaning, Oven - Single, Refrigerator, Washer, Water Heater, Oven/Range - Gas
Heat Source Natural Gas
Laundry Basement
Exterior
Exterior Feature Deck(s), Patio(s)
Garage Garage - Front Entry, Garage Door Opener, Oversized
Garage Spaces 2.0
Utilities Available Cable TV, Phone Connected
Waterfront N
Water Access N
Roof Type Asphalt
Accessibility None
Porch Deck(s), Patio(s)
Total Parking Spaces 2
Garage Y
Building
Story 2.5
Sewer Public Sewer
Water Public
Architectural Style Colonial
Level or Stories 2.5
Additional Building Above Grade, Below Grade
Structure Type Dry Wall
New Construction N
Schools
Elementary Schools Bakerfield
Middle Schools Aberdeen
High Schools Aberdeen
School District Harford County Public Schools
Others
Pets Allowed Y
Senior Community No
Tax ID 02-005034
Ownership Fee Simple
SqFt Source Estimated
Horse Property N
Special Listing Condition Standard
Pets Description Number Limit
Read Less Info
Want to know what your home might be worth? Contact us for a FREE valuation!

Our team is ready to help you sell your home for the highest possible price ASAP

Bought with Kristine Todd • ExecuHome Realty
GET MORE INFORMATION

Eric Clash
Agent & Founder of Clash Home Team | License ID: 535187
Agent & Founder of Clash Home Team License ID: 535187





