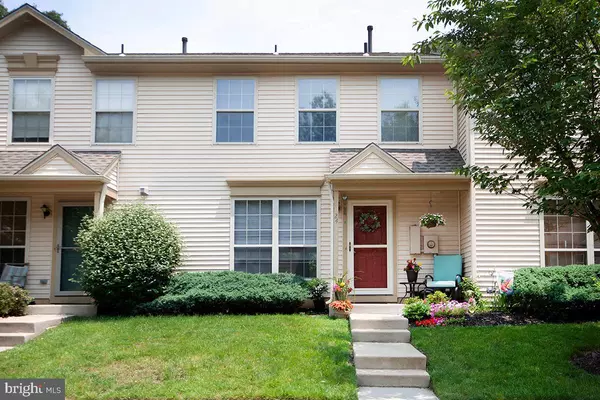For more information regarding the value of a property, please contact us for a free consultation.
Key Details
Sold Price $156,000
Property Type Townhouse
Sub Type Interior Row/Townhouse
Listing Status Sold
Purchase Type For Sale
Square Footage 1,360 sqft
Price per Sqft $114
Subdivision Royal Oaks
MLS Listing ID NJGL242188
Sold Date 07/22/19
Style Colonial
Bedrooms 2
Full Baths 2
Half Baths 1
HOA Fees $170/mo
HOA Y/N Y
Abv Grd Liv Area 1,360
Originating Board BRIGHT
Year Built 1994
Annual Tax Amount $4,944
Tax Year 2018
Lot Dimensions 0.00 x 0.00
Property Description
$1,000 to buyer's closing costs & 1 year home warranty included! This updated 2 bedroom, 2 and a half bath townhome is located in the desirable Royal Oaks community. Enter the home through the covered front porch and new storm door. The updated kitchen features white cabinetry with new hardware, stainless steel Whirlpool appliances, fresh paint, and a big window for natural light. This home features more kitchen space then others as the half wall was removed. New laminate flooring in the kitchen flows throughout the first floor to the updated half bath, dining & living rooms. The dining room features a pass through to the kitchen, new light, and fresh paint. This opens into the spacious living area that boasts a new ceiling fan, and fresh paint. Sliders in the living room open to the backyard's stamped concrete patio- perfect for entertaining. Off the patio is a secure storage room. Upstairs there are new carpets & padding that go up the steps and throughout both bedrooms. The bedrooms upstairs are generously sized, plus have new ceiling fans, recessed lighting, walk in closets, and fresh paint. Each bedroom also features an attached full bathroom. Each bathroom features new toilets, fresh paint & new fixtures. The Association covers common area maintenance, exterior (roof, siding), lawn maintenance, snow & trash removal, so you can enjoy maintenance free living! This community is FHA approved, and is in a USDA zone ($0 money down to qualified Buyers).
Location
State NJ
County Gloucester
Area Mantua Twp (20810)
Zoning RES
Rooms
Other Rooms Living Room, Dining Room, Bedroom 2, Kitchen, Bedroom 1, Bathroom 1, Bathroom 2
Interior
Interior Features Breakfast Area, Carpet, Ceiling Fan(s), Combination Dining/Living, Dining Area, Kitchen - Eat-In, Kitchen - Table Space, Recessed Lighting, Walk-in Closet(s), Window Treatments, Floor Plan - Open, Primary Bath(s)
Hot Water Natural Gas
Heating Forced Air
Cooling Central A/C, Programmable Thermostat
Flooring Carpet, Laminated, Vinyl
Equipment Dryer, Dryer - Gas, Oven/Range - Gas, Range Hood, Refrigerator, Stainless Steel Appliances, Washer, Water Heater, Dishwasher
Fireplace N
Window Features Double Pane,Replacement,Vinyl Clad
Appliance Dryer, Dryer - Gas, Oven/Range - Gas, Range Hood, Refrigerator, Stainless Steel Appliances, Washer, Water Heater, Dishwasher
Heat Source Natural Gas
Laundry Upper Floor
Exterior
Exterior Feature Patio(s)
Utilities Available Cable TV
Water Access N
Roof Type Architectural Shingle
Street Surface Paved
Accessibility None
Porch Patio(s)
Garage N
Building
Lot Description No Thru Street, Rear Yard
Story 2
Sewer Public Sewer
Water Public
Architectural Style Colonial
Level or Stories 2
Additional Building Above Grade, Below Grade
Structure Type Dry Wall
New Construction N
Schools
Elementary Schools Centre City E.S.
Middle Schools Clearview Regional M.S.
High Schools Clearview Regional H.S.
School District Clearview Regional Schools
Others
HOA Fee Include All Ground Fee,Common Area Maintenance,Ext Bldg Maint,Lawn Care Front,Lawn Care Rear,Lawn Care Side,Lawn Maintenance,Snow Removal,Trash
Senior Community No
Tax ID 10-00146 14-00001 01-C024
Ownership Fee Simple
SqFt Source Assessor
Security Features Carbon Monoxide Detector(s)
Acceptable Financing Cash, Conventional, FHA, FHA 203(b), USDA, VA
Listing Terms Cash, Conventional, FHA, FHA 203(b), USDA, VA
Financing Cash,Conventional,FHA,FHA 203(b),USDA,VA
Special Listing Condition Standard
Read Less Info
Want to know what your home might be worth? Contact us for a FREE valuation!

Our team is ready to help you sell your home for the highest possible price ASAP

Bought with Patricia Shields • BHHS Fox & Roach-Mullica Hill South
GET MORE INFORMATION

Eric Clash
Agent & Founder of Clash Home Team | License ID: 535187
Agent & Founder of Clash Home Team License ID: 535187





