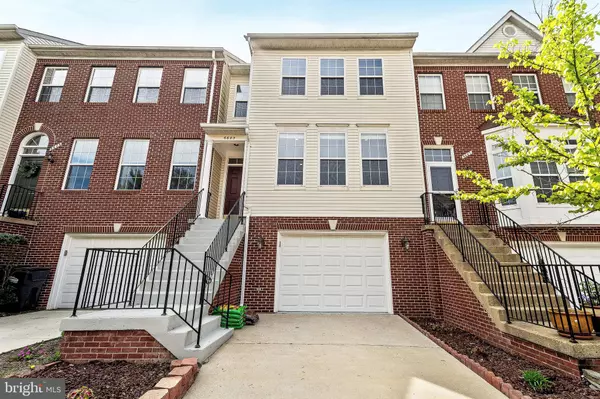For more information regarding the value of a property, please contact us for a free consultation.
Key Details
Sold Price $537,150
Property Type Townhouse
Sub Type Interior Row/Townhouse
Listing Status Sold
Purchase Type For Sale
Square Footage 2,002 sqft
Price per Sqft $268
Subdivision Island Creek
MLS Listing ID VAFX1054072
Sold Date 06/04/19
Style Colonial
Bedrooms 3
Full Baths 3
Half Baths 1
HOA Fees $95/mo
HOA Y/N Y
Abv Grd Liv Area 1,552
Originating Board BRIGHT
Year Built 1995
Annual Tax Amount $5,417
Tax Year 2019
Lot Size 1,760 Sqft
Acres 0.04
Property Description
Offers review 7pm Monday. Entire HVAC system (both Furnace and AC) brand new with 10 yr warranty. Charming garage townhome with 3 bedrooms, 3.5 bathrooms in sought after Island Creek. Great floor plan: Inviting foyer entrance, Spacious and bright living room, elegant dining room, large eat-in kitchen, big deck, beautiful staircase, all bedrooms with high ceilings, MBR w/ skylight + bath with separate Jacuzzi jet tub & shower, Walk-out basement has spacious recreation room with gas fireplace and a full bathroom. Lots of recent updates: new Roof with skylight installed, water heater replaced, deck boards replaced, lots of LED recessed lighting installed, all new lightfixtures, basement bathroom updated, gleaming wood floors on entire main level, refinished brick patio in fenced in yard, Newly remodeled eat-inkitchen with gorgeous Quartz countertops, beautiful glass tile back-splash, modern white cabinets, center island, & fairly new Stainless steel appliances. Great community amenities: 2 swimming pools, 2 Tennis Courts, 2 Basketball Courts,1 Volleyball Court, 5 Tot Lots, Clubhouse for Meetings & Gatherings, Pond for Fishing, and Several Miles of Walking/Jogging Paths. Very convenient location, close to everything: Kingstowne Library, Franconia-Springfield Metro Station, Fort Belvoir Military Base, Kingstowne & Springfield Town Centers, Wegmans & Other Grocery Stores, restaurants, commuter routes, etc. Tenant lease ends in July.
Location
State VA
County Fairfax
Zoning 304
Rooms
Basement Full
Interior
Interior Features Breakfast Area, Carpet, Chair Railings, Crown Moldings, Dining Area, Kitchen - Eat-In, Kitchen - Island, Kitchen - Table Space, Primary Bath(s), Pantry, Recessed Lighting, Skylight(s), Walk-in Closet(s), Window Treatments, Wood Floors
Heating Central
Cooling Central A/C
Fireplaces Number 1
Equipment Water Heater, Washer, Stove, Stainless Steel Appliances, Refrigerator, Oven/Range - Gas, Dryer, Disposal, Dishwasher, Built-In Microwave
Fireplace Y
Appliance Water Heater, Washer, Stove, Stainless Steel Appliances, Refrigerator, Oven/Range - Gas, Dryer, Disposal, Dishwasher, Built-In Microwave
Heat Source Natural Gas
Exterior
Garage Garage - Front Entry, Garage Door Opener, Inside Access
Garage Spaces 2.0
Amenities Available Tot Lots/Playground, Tennis Courts, Swimming Pool, Recreational Center, Pool - Outdoor, Party Room, Meeting Room, Library, Jog/Walk Path, Fitness Center, Community Center, Common Grounds, Basketball Courts, Bank / Banking On-site
Waterfront N
Water Access N
Accessibility None
Attached Garage 1
Total Parking Spaces 2
Garage Y
Building
Story 3+
Sewer Public Sewer
Water Public
Architectural Style Colonial
Level or Stories 3+
Additional Building Above Grade, Below Grade
New Construction N
Schools
Elementary Schools Island Creek
Middle Schools Hayfield Secondary School
High Schools Hayfield
School District Fairfax County Public Schools
Others
HOA Fee Include Trash,Snow Removal,Recreation Facility,Pool(s)
Senior Community No
Tax ID 0992 10040033
Ownership Fee Simple
SqFt Source Assessor
Acceptable Financing VA, FHA, Cash, Conventional
Horse Property N
Listing Terms VA, FHA, Cash, Conventional
Financing VA,FHA,Cash,Conventional
Special Listing Condition Standard
Read Less Info
Want to know what your home might be worth? Contact us for a FREE valuation!

Our team is ready to help you sell your home for the highest possible price ASAP

Bought with Olga B Teets • Long & Foster Real Estate, Inc.
GET MORE INFORMATION

Eric Clash
Agent & Founder of Clash Home Team | License ID: 535187
Agent & Founder of Clash Home Team License ID: 535187





