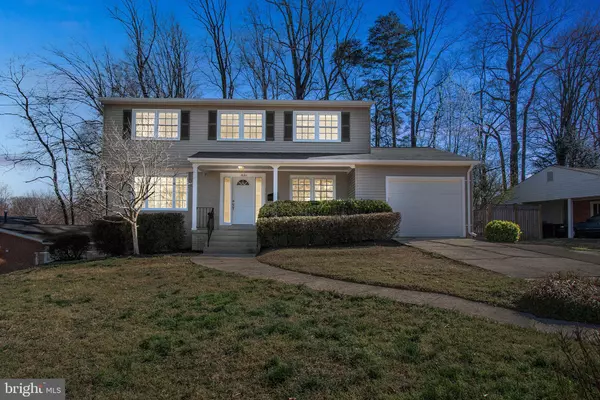For more information regarding the value of a property, please contact us for a free consultation.
Key Details
Sold Price $650,000
Property Type Single Family Home
Sub Type Detached
Listing Status Sold
Purchase Type For Sale
Square Footage 2,592 sqft
Price per Sqft $250
Subdivision Mosby Woods
MLS Listing ID VAFC117266
Sold Date 05/22/19
Style Colonial
Bedrooms 4
Full Baths 3
Half Baths 1
HOA Y/N N
Abv Grd Liv Area 1,912
Originating Board BRIGHT
Year Built 1963
Annual Tax Amount $5,454
Tax Year 2018
Lot Size 0.260 Acres
Acres 0.26
Property Description
Gorgeous! Better Than New! Completely Designer Remodeled 4 Bedroom, 3.5 Bath Single Family Home. Conveniently located in the sought after neighborhood of Mosby Woods-minutes to Vienna Metro, I-66, shopping. NEW Roof, NEW HVAC System, NEW Electrical Panel, NEW Hot Water Heater, Updated Windows, NEW Bathrooms. NEW Kitchen with Stainless Steel Appliances & NEW Cabinets with Granite Counter Tops. NEW Painting, Refinished Hardwood Floors, NEW Carpet. NEW Washer & Dryer. 1 Car Garage. Fully Finished Walk Out Basement With a Rec Room, den/office & Full bath. Large deck and Private Fenced Backyard.
Location
State VA
County Fairfax City
Zoning RH
Rooms
Basement Connecting Stairway, Daylight, Partial, Fully Finished, Heated, Improved, Interior Access, Outside Entrance, Side Entrance, Space For Rooms, Walkout Stairs, Windows
Interior
Interior Features Dining Area, Floor Plan - Open, Walk-in Closet(s)
Hot Water Natural Gas
Heating Heat Pump - Gas BackUp
Cooling Central A/C
Fireplaces Number 1
Fireplaces Type Brick
Equipment Dishwasher, Dryer, Energy Efficient Appliances, Microwave, Oven/Range - Gas, Refrigerator, Stainless Steel Appliances, Washer, Water Heater
Furnishings No
Fireplace Y
Appliance Dishwasher, Dryer, Energy Efficient Appliances, Microwave, Oven/Range - Gas, Refrigerator, Stainless Steel Appliances, Washer, Water Heater
Heat Source Natural Gas
Laundry Lower Floor
Exterior
Exterior Feature Deck(s)
Garage Garage - Front Entry
Garage Spaces 1.0
Fence Rear
Utilities Available Natural Gas Available, Electric Available, Sewer Available, Water Available
Waterfront N
Water Access N
Accessibility None
Porch Deck(s)
Attached Garage 1
Total Parking Spaces 1
Garage Y
Building
Story 3+
Sewer Public Sewer
Water Public
Architectural Style Colonial
Level or Stories 3+
Additional Building Above Grade, Below Grade
New Construction N
Schools
Elementary Schools Providence
Middle Schools Lanier
High Schools Fairfax
School District Fairfax County Public Schools
Others
Senior Community No
Tax ID 47 4 07 R 019
Ownership Fee Simple
SqFt Source Estimated
Security Features Smoke Detector,Carbon Monoxide Detector(s)
Special Listing Condition Standard
Read Less Info
Want to know what your home might be worth? Contact us for a FREE valuation!

Our team is ready to help you sell your home for the highest possible price ASAP

Bought with Tom H Reilly • Keller Williams Realty
GET MORE INFORMATION

Eric Clash
Agent & Founder of Clash Home Team | License ID: 535187
Agent & Founder of Clash Home Team License ID: 535187





