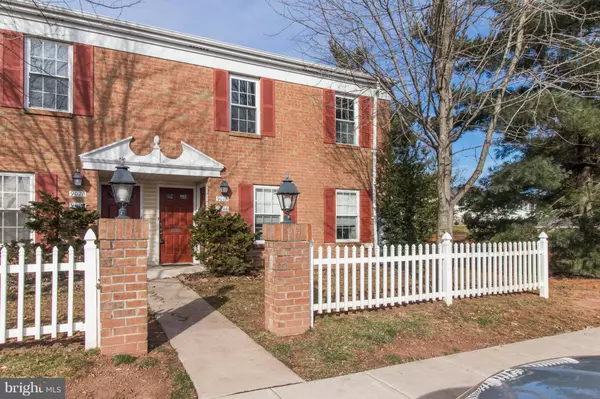For more information regarding the value of a property, please contact us for a free consultation.
Key Details
Sold Price $147,000
Property Type Condo
Sub Type Condo/Co-op
Listing Status Sold
Purchase Type For Sale
Square Footage 981 sqft
Price per Sqft $149
Subdivision Morgandale Condo
MLS Listing ID PAMC374604
Sold Date 03/29/19
Style Unit/Flat
Bedrooms 2
Full Baths 1
Condo Fees $211/mo
HOA Y/N N
Abv Grd Liv Area 981
Originating Board BRIGHT
Year Built 1981
Annual Tax Amount $2,535
Tax Year 2020
Property Description
901-B Stockton Court is a two bedroom, end unit condo and is located in the desirable Morgandale Condominium. Conveniently located on Forty Foot Road just minutes from the PA Turnpike and with parking outside your door the car will never be more than steps away. As you enter the front door on the main level, follow the staircase to the second floor and immediately absorb all the natural sunlight as it floods the spacious living/dining room with tile floor. Follow the hallway and to your right is the kitchen with ample counter space, dishwasher, built-in microwave, double sink, and a pantry. Entertain your guest with conversation while cooking and easily serve through the open wall between the dining room and kitchen. On your left is the bathroom with tile floor and backsplash, crown molding, and combo tub and shower. The hallway is complete with space for the stackable washer and dryer and entrance to the master and second bedroom. The master has a dressing room with a large closet and vanity with your own sink. Lastly, enjoy the weather on the back patio easily accessible from both bedrooms. The best part of this second floor condo is the ample storage space in the attic. Enjoy all the amenities Morgandale has to offer, Pool, Tennis, Basketball, Playground, and much more!
Location
State PA
County Montgomery
Area Towamencin Twp (10653)
Zoning GA
Direction Southeast
Rooms
Other Rooms Living Room, Dining Room, Primary Bedroom, Bedroom 2, Kitchen, Attic
Interior
Interior Features Attic, Butlers Pantry
Hot Water Electric
Heating Central
Cooling Central A/C
Flooring Ceramic Tile, Carpet
Equipment Built-In Microwave, Dishwasher, Dryer, Oven/Range - Electric, Refrigerator, Washer
Furnishings No
Fireplace N
Appliance Built-In Microwave, Dishwasher, Dryer, Oven/Range - Electric, Refrigerator, Washer
Heat Source Electric
Laundry Main Floor
Exterior
Exterior Feature Balcony
Utilities Available Cable TV Available
Amenities Available Club House
Waterfront N
Water Access N
Accessibility None
Porch Balcony
Garage N
Building
Story 1
Unit Features Garden 1 - 4 Floors
Sewer Public Sewer
Water Public
Architectural Style Unit/Flat
Level or Stories 1
Additional Building Above Grade, Below Grade
New Construction N
Schools
Elementary Schools Walton Farm
Middle Schools Pennfield
High Schools North Penn Senior
School District North Penn
Others
HOA Fee Include Common Area Maintenance,Ext Bldg Maint,Lawn Maintenance,Management,Parking Fee,Pool(s),Recreation Facility,Snow Removal
Senior Community No
Tax ID 53-00-07740-001
Ownership Condominium
Acceptable Financing Cash, Conventional, VA, FHA
Horse Property N
Listing Terms Cash, Conventional, VA, FHA
Financing Cash,Conventional,VA,FHA
Special Listing Condition Standard
Read Less Info
Want to know what your home might be worth? Contact us for a FREE valuation!

Our team is ready to help you sell your home for the highest possible price ASAP

Bought with Katherine F Burke • American Heritage Realty
GET MORE INFORMATION

Eric Clash
Agent & Founder of Clash Home Team | License ID: 535187
Agent & Founder of Clash Home Team License ID: 535187





