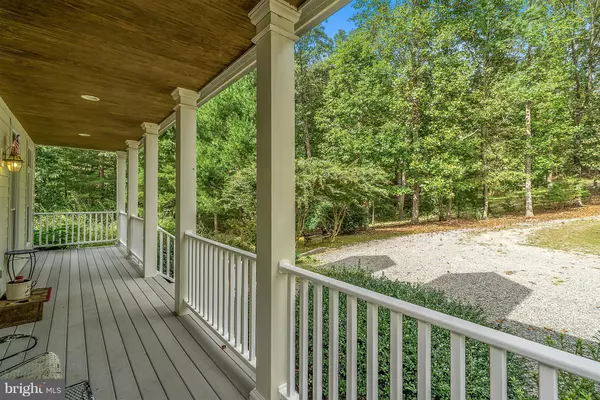For more information regarding the value of a property, please contact us for a free consultation.
Key Details
Sold Price $475,000
Property Type Single Family Home
Sub Type Detached
Listing Status Sold
Purchase Type For Sale
Square Footage 2,194 sqft
Price per Sqft $216
Subdivision None Available
MLS Listing ID 1009919110
Sold Date 02/21/19
Style Cape Cod
Bedrooms 4
Full Baths 2
Half Baths 2
HOA Y/N N
Abv Grd Liv Area 2,194
Originating Board MRIS
Year Built 2005
Annual Tax Amount $3,421
Tax Year 2017
Lot Size 10.520 Acres
Acres 10.52
Property Description
*Main House Features 4 BR 2 Full BA 2 Half BA on 3 Levels w./ Oversized 2 Car Garage*Beautifully Built w/ Hdwd Floors, Soaring Ceilings & Screened In Porch*Main Level Master BR & Luxury BA*Custom Features Thru-Out*Guest House w/ Over 1400 sq ft of One Level Living Space*Open Floor Plan & Huge Master BR*Detached Garage/Workshop Within Easy Walking Distance to 1/2 Acre Pond*Privately Located*
Location
State VA
County Culpeper
Zoning RA
Rooms
Basement Rear Entrance, Connecting Stairway, Walkout Level, Improved
Main Level Bedrooms 1
Interior
Interior Features Attic, Breakfast Area, Dining Area, Primary Bath(s), Wood Floors, Built-Ins, Floor Plan - Open
Hot Water Bottled Gas, Tankless
Heating Central
Cooling Central A/C, Ceiling Fan(s), Zoned
Fireplaces Number 2
Fireplaces Type Fireplace - Glass Doors
Equipment Microwave, Dishwasher, Disposal, Refrigerator, Icemaker, Stove
Fireplace Y
Window Features Casement,Double Pane
Appliance Microwave, Dishwasher, Disposal, Refrigerator, Icemaker, Stove
Heat Source Electric
Exterior
Exterior Feature Deck(s), Screened, Porch(es)
Garage Garage - Front Entry
Garage Spaces 4.0
Utilities Available None
Waterfront N
Water Access N
View Garden/Lawn, Trees/Woods
Roof Type Asphalt
Accessibility None
Porch Deck(s), Screened, Porch(es)
Attached Garage 2
Total Parking Spaces 4
Garage Y
Building
Lot Description Backs to Trees, Trees/Wooded, Private, Pond
Story 3+
Sewer Septic = # of BR
Water Well
Architectural Style Cape Cod
Level or Stories 3+
Additional Building Above Grade
Structure Type Dry Wall,2 Story Ceilings,9'+ Ceilings,Vaulted Ceilings
New Construction N
Schools
Elementary Schools Emerald Hill
Middle Schools Call School Board
High Schools Culpeper County
School District Culpeper County Public Schools
Others
Senior Community No
Tax ID 11- - - -26A
Ownership Fee Simple
SqFt Source Estimated
Special Listing Condition Standard
Read Less Info
Want to know what your home might be worth? Contact us for a FREE valuation!

Our team is ready to help you sell your home for the highest possible price ASAP

Bought with Non Member • Metropolitan Regional Information Systems, Inc.
GET MORE INFORMATION

Eric Clash
Agent & Founder of Clash Home Team | License ID: 535187
Agent & Founder of Clash Home Team License ID: 535187





