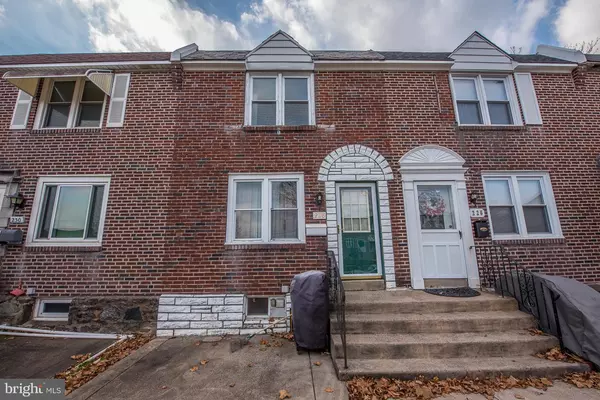For more information regarding the value of a property, please contact us for a free consultation.
Key Details
Sold Price $118,000
Property Type Townhouse
Sub Type Interior Row/Townhouse
Listing Status Sold
Purchase Type For Sale
Square Footage 1,152 sqft
Price per Sqft $102
Subdivision Westbrook Park
MLS Listing ID PADE321272
Sold Date 02/07/19
Style AirLite
Bedrooms 3
Full Baths 2
HOA Y/N N
Abv Grd Liv Area 1,152
Originating Board BRIGHT
Year Built 1950
Annual Tax Amount $4,032
Tax Year 2018
Lot Size 1,786 Sqft
Acres 0.04
Property Description
This blank slate is just waiting for you to move in and make it yours! A patio and a fenced-in front yard add to the curb appeal of this 3 bed/2 bath brick townhome. Step inside to discover an attractive layout with hardwood floors and freshly painted walls throughout. The dining room opens into the kitchen, which features extended cabinetry & countertops, as well as a breakfast bar with charming pendant lights. The hardwood floors continue upstairs in the 3 sizable bedrooms, each adorned with ceiling fans. The full bathroom is updated with ceramic tile, a skylight, and a shower/tub combo with a sliding glass door. Let's not forget the storage garage and partially finished basement, where you'll find the laundry facilities and a recently added full bathroom (2013). Other features include a newer hot water heater (2014), central air system (2006-2007), and heater (2005). With several public transportation options, you'll love the convenience of the nearby train, light rail, and bus lines. Make this house your home!
Location
State PA
County Delaware
Area Clifton Heights Boro (10410)
Zoning RESIDENTIAL
Rooms
Other Rooms Living Room, Dining Room, Bedroom 2, Bedroom 3, Kitchen, Basement, Bedroom 1
Basement Full, Improved, Interior Access, Outside Entrance, Partially Finished, Rear Entrance, Shelving, Walkout Level, Windows
Interior
Interior Features Ceiling Fan(s), Dining Area, Window Treatments, Wood Floors
Hot Water Natural Gas
Heating Forced Air
Cooling Ceiling Fan(s), Central A/C
Flooring Ceramic Tile, Hardwood, Vinyl
Equipment Built-In Range, Dishwasher, Disposal, Exhaust Fan, Oven - Self Cleaning, Oven/Range - Electric, Range Hood, Refrigerator, Washer, Water Heater
Fireplace N
Appliance Built-In Range, Dishwasher, Disposal, Exhaust Fan, Oven - Self Cleaning, Oven/Range - Electric, Range Hood, Refrigerator, Washer, Water Heater
Heat Source Natural Gas
Laundry Basement
Exterior
Fence Chain Link, Wood
Utilities Available Cable TV
Water Access N
Roof Type Flat,Shingle
Street Surface Alley,Concrete,Paved
Accessibility None
Garage N
Building
Story 2
Sewer Public Sewer
Water Public
Architectural Style AirLite
Level or Stories 2
Additional Building Above Grade
New Construction N
Schools
Elementary Schools Primos
Middle Schools Drexel Hill
High Schools Upper Darby Senior
School District Upper Darby
Others
Senior Community No
Tax ID 10-00-00917-00
Ownership Fee Simple
SqFt Source Assessor
Acceptable Financing Cash, Conventional, FHA
Listing Terms Cash, Conventional, FHA
Financing Cash,Conventional,FHA
Special Listing Condition Standard
Read Less Info
Want to know what your home might be worth? Contact us for a FREE valuation!

Our team is ready to help you sell your home for the highest possible price ASAP

Bought with Scott J Lipschutz • Keller Williams Realty Devon-Wayne
GET MORE INFORMATION

Eric Clash
Agent & Founder of Clash Home Team | License ID: 535187
Agent & Founder of Clash Home Team License ID: 535187





