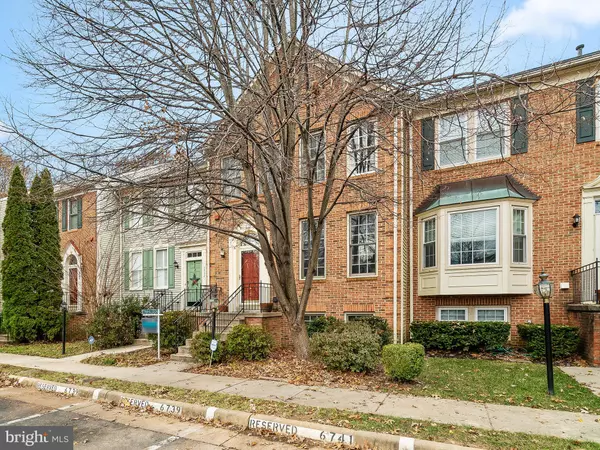For more information regarding the value of a property, please contact us for a free consultation.
Key Details
Sold Price $565,000
Property Type Townhouse
Sub Type Interior Row/Townhouse
Listing Status Sold
Purchase Type For Sale
Square Footage 3,140 sqft
Price per Sqft $179
Subdivision Island Creek
MLS Listing ID VAFX535404
Sold Date 02/01/19
Style Colonial
Bedrooms 4
Full Baths 3
Half Baths 1
HOA Fees $60/qua
HOA Y/N Y
Abv Grd Liv Area 2,200
Originating Board BRIGHT
Year Built 1995
Annual Tax Amount $6,032
Tax Year 2019
Lot Size 1,650 Sqft
Acres 0.04
Property Description
A commuters dream! Walk or bike to the Springfield metro via a private community trail or take the express bus to the commuter lot. This home offers the perfect lifestlye for true urban living with sustainabilty. Beautiful 3 level TH facing a wooded lot with an amazing view from the upper or lower decks. Gleaming wood flooring throughout main floor, Large bright kitchen with island bar, granite countertops,pantry and separate dinning room. 4 th bedroom in the Basement is perfect for guest or office space . Recent upgrades to make home more energy efficient. entire HVAC systems, premier roof and lighting * 2 parking spaces on street..Tennis, baseketball, lake, trails, playgrounds. Schools in Kingstowne are just one off the Highly sought after perks. Two major military bases provide the area with a strong housing demand.
Location
State VA
County Fairfax
Zoning 304
Rooms
Other Rooms Living Room, Dining Room, Sitting Room, Bedroom 2, Bedroom 4, Kitchen, Family Room, Foyer, Breakfast Room, Bedroom 1, Laundry, Storage Room, Bathroom 1, Bathroom 2, Bathroom 3, Full Bath
Basement Full, Daylight, Full
Interior
Interior Features Attic, Built-Ins, Ceiling Fan(s), Chair Railings, Crown Moldings, Family Room Off Kitchen, Floor Plan - Open, Formal/Separate Dining Room, Kitchen - Eat-In, Kitchen - Island, Primary Bedroom - Bay Front, Pantry, Recessed Lighting, Stall Shower, Upgraded Countertops, Walk-in Closet(s), Wood Floors
Hot Water Natural Gas
Cooling Energy Star Cooling System, Ceiling Fan(s), Central A/C, Programmable Thermostat
Flooring Hardwood, Ceramic Tile, Partially Carpeted, Tile/Brick, Stone
Fireplaces Number 1
Fireplaces Type Gas/Propane, Fireplace - Glass Doors
Equipment Cooktop, Dishwasher, Dual Flush Toilets, Dryer, Energy Efficient Appliances, ENERGY STAR Refrigerator, Exhaust Fan, Oven/Range - Gas, Range Hood, Refrigerator, Stove, Disposal, Washer, Water Heater
Furnishings Yes
Fireplace Y
Window Features Double Pane,Energy Efficient,Screens
Appliance Cooktop, Dishwasher, Dual Flush Toilets, Dryer, Energy Efficient Appliances, ENERGY STAR Refrigerator, Exhaust Fan, Oven/Range - Gas, Range Hood, Refrigerator, Stove, Disposal, Washer, Water Heater
Heat Source Natural Gas
Laundry Basement, Washer In Unit, Dryer In Unit
Exterior
Exterior Feature Balconies- Multiple, Brick, Deck(s), Patio(s)
Garage Spaces 2.0
Fence Wood
Utilities Available Cable TV Available, Electric Available, Fiber Optics Available, Natural Gas Available, Phone Available
Amenities Available Basketball Courts, Bike Trail, Club House, Boat Dock/Slip, Common Grounds, Jog/Walk Path, Lake, Meeting Room, Party Room, Picnic Area, Pier/Dock, Pool - Outdoor, Swimming Pool, Tennis Courts, Tot Lots/Playground, Water/Lake Privileges
Waterfront N
Water Access Y
Water Access Desc Fishing Allowed
View Creek/Stream, Trees/Woods
Roof Type Architectural Shingle
Street Surface Paved
Accessibility 2+ Access Exits, 36\"+ wide Halls
Porch Balconies- Multiple, Brick, Deck(s), Patio(s)
Total Parking Spaces 2
Garage N
Building
Lot Description Backs to Trees
Story 3+
Sewer Public Sewer
Water Public
Architectural Style Colonial
Level or Stories 3+
Additional Building Above Grade, Below Grade
Structure Type High,Vaulted Ceilings
New Construction N
Schools
Elementary Schools Island Creek
High Schools Hayfield
School District Fairfax County Public Schools
Others
HOA Fee Include All Ground Fee,Common Area Maintenance,Management,Lawn Maintenance,Parking Fee,Pool(s),Recreation Facility,Road Maintenance,Snow Removal,Reserve Funds
Senior Community No
Tax ID 0904 11010190
Ownership Fee Simple
SqFt Source Estimated
Security Features Security System
Acceptable Financing Cash, Contract, Conventional, Exchange, FHA, FHA 203(k), Negotiable, USDA, VA, VHDA, Variable, Other, FHA 203(b)
Horse Property N
Listing Terms Cash, Contract, Conventional, Exchange, FHA, FHA 203(k), Negotiable, USDA, VA, VHDA, Variable, Other, FHA 203(b)
Financing Cash,Contract,Conventional,Exchange,FHA,FHA 203(k),Negotiable,USDA,VA,VHDA,Variable,Other,FHA 203(b)
Special Listing Condition Standard
Read Less Info
Want to know what your home might be worth? Contact us for a FREE valuation!

Our team is ready to help you sell your home for the highest possible price ASAP

Bought with Luis Enrique Rangel • Pearson Smith Realty, LLC
GET MORE INFORMATION

Eric Clash
Agent & Founder of Clash Home Team | License ID: 535187
Agent & Founder of Clash Home Team License ID: 535187





