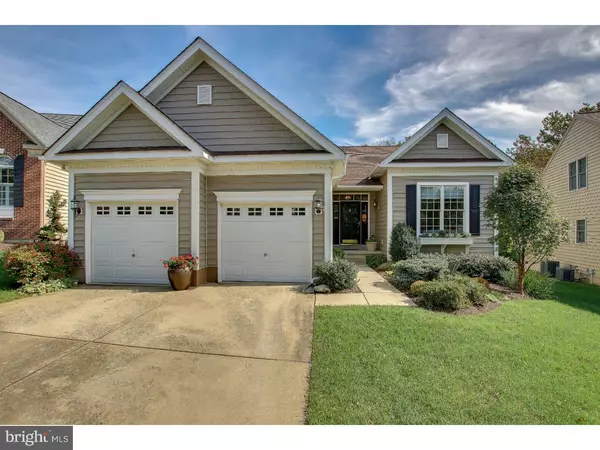For more information regarding the value of a property, please contact us for a free consultation.
Key Details
Sold Price $435,000
Property Type Single Family Home
Sub Type Detached
Listing Status Sold
Purchase Type For Sale
Square Footage 2,059 sqft
Price per Sqft $211
Subdivision Riviera At Concord
MLS Listing ID 1009934062
Sold Date 01/17/19
Style Ranch/Rambler
Bedrooms 3
Full Baths 2
HOA Fees $245/mo
HOA Y/N Y
Abv Grd Liv Area 2,059
Originating Board TREND
Year Built 2004
Annual Tax Amount $8,943
Tax Year 2018
Lot Size 7,787 Sqft
Acres 0.18
Lot Dimensions 0X0
Property Description
The Lifestyle, Home and LOCATION You Have Been Waiting For Is Finally Here! This Popular Riviera at Concord Corsica Model Provides Easy Breezy, Maintenance Free One Story Living At It's Finest PLUS Is Set On A Highly Desirable, Privately Situated, Flat Lot Backing Only to Woods! This Charming Home Will Win Your Heart With The Convenience Of Main Floor Living Plus The Benefit Of A Plumbed, Walkout Basement Which Provides Extra Storage Space, Room For Hobbies Or A Room To Finish Off To Your Liking. Home Boasts An Open Floor Plan With Tons Of Natural Light Throughout. Spacious Great Room Has Custom Built In Bookcases/Bar. Cheerful, Upgraded Kitchen Has Wall Oven, Granite Counter Tops And Breakfast Bar. Beautiful Hardwoods Adorn The Kitchen and The Expanded Breakfast Room. You'll LOVE The Custom Plantation Shutters! Sun Room Addition Upgrade Provides Additional Living Space. Relax In The First Floor Master Suite Which Includes A Luxurious Bathroom And Walk In Closet. Additionally, There Is A Guest Bedroom With Full Hall Bath And A 3rd Bedroom That Can Be Used As Office Or Den. Enjoy Stunning, Wooded Views From Sun Room And Breakfast Room Which Both Open Onto A Spacious Deck With Pergola and Retractable Awning. Step Down to Large, Flat Lot- Perfect For Gardening, Entertaining Or Watching The Grands Play! Additional Features Include New Roof, New Windows, Cabinetry in Laundry Room, Rare Side Door From Garage Out, Lower Level Storage Closet For Seasonal Clothes Plus Organizers In All Closets. Million Dollar Clubhouse With Resort Like Amenities Including Fitness Center, Indoor And Outdoor Pools, Whirlpool, Saunas, Tennis And Bocce. Do As Little Or As Much As You Like With Plenty Of Clubs And Activities TO Participate In. Welcome Home To This People and Pet Friendly, Gated, Active Adult Community!
Location
State PA
County Delaware
Area Concord Twp (10413)
Zoning RESID
Rooms
Other Rooms Living Room, Dining Room, Primary Bedroom, Bedroom 2, Kitchen, Bedroom 1, Other, Attic
Basement Full, Unfinished, Outside Entrance
Interior
Interior Features Primary Bath(s), Butlers Pantry, Sprinkler System, Stall Shower, Dining Area
Hot Water Natural Gas
Heating Gas, Forced Air
Cooling Central A/C
Flooring Wood, Fully Carpeted, Vinyl, Tile/Brick
Equipment Cooktop, Oven - Wall, Oven - Self Cleaning, Dishwasher, Disposal, Built-In Microwave
Fireplace N
Appliance Cooktop, Oven - Wall, Oven - Self Cleaning, Dishwasher, Disposal, Built-In Microwave
Heat Source Natural Gas
Laundry Main Floor
Exterior
Exterior Feature Deck(s)
Garage Spaces 4.0
Utilities Available Cable TV
Amenities Available Swimming Pool, Tennis Courts, Club House
Water Access N
Roof Type Pitched,Shingle
Accessibility None
Porch Deck(s)
Attached Garage 2
Total Parking Spaces 4
Garage Y
Building
Lot Description Level, Front Yard, Rear Yard
Story 1
Foundation Concrete Perimeter
Sewer Public Sewer
Water Public
Architectural Style Ranch/Rambler
Level or Stories 1
Additional Building Above Grade
Structure Type 9'+ Ceilings
New Construction N
Schools
High Schools Garnet Valley
School District Garnet Valley
Others
Pets Allowed Y
HOA Fee Include Pool(s),Common Area Maintenance,Lawn Maintenance,Snow Removal,Trash,Health Club,Management
Senior Community No
Tax ID 13-00-00920-08
Ownership Fee Simple
Security Features Security System
Pets Description Case by Case Basis
Read Less Info
Want to know what your home might be worth? Contact us for a FREE valuation!

Our team is ready to help you sell your home for the highest possible price ASAP

Bought with Linda S Ninnis • Coldwell Banker Realty
GET MORE INFORMATION

Eric Clash
Agent & Founder of Clash Home Team | License ID: 535187
Agent & Founder of Clash Home Team License ID: 535187





