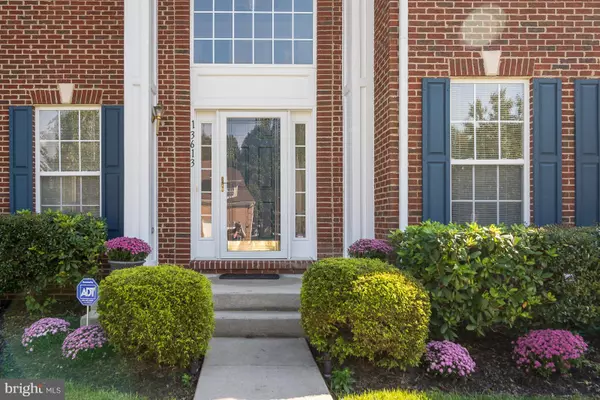For more information regarding the value of a property, please contact us for a free consultation.
Key Details
Sold Price $482,000
Property Type Single Family Home
Sub Type Detached
Listing Status Sold
Purchase Type For Sale
Square Footage 4,718 sqft
Price per Sqft $102
Subdivision Rustic Ridge-Plat 1>
MLS Listing ID 1008868954
Sold Date 01/15/19
Style Colonial
Bedrooms 4
Full Baths 3
Half Baths 1
HOA Fees $22/qua
HOA Y/N Y
Abv Grd Liv Area 3,256
Originating Board MRIS
Year Built 2004
Annual Tax Amount $6,242
Tax Year 2018
Lot Size 0.472 Acres
Acres 0.47
Property Description
Gently lived in by the original owners, this spacious brick front Colonial has 4 good-sized bedrooms & 3-1/2 baths. The open floorplan starts off with a 2 story wood-floored Foyer, and French doors to the Study. The extra large Family Room has a gas fireplace with an attractive stone surround. The Kitchen opens to a sun-lit Morning Room. Hardwood floors unify the Foyer, Living Room, Dining Room, Study and Family Room. There is carpet throughout the upstairs and basement. The Master Bedroom will fit your largest furniture with ease, & features a columned Sitting Room & two large walk-in closets. The Master Bath has a soaking tub & separate shower as well as his & her sinks. Head down to the walk-up basement & find plenty of room for relaxation & entertainment. There is a full bath already in place and the large unfinished area that is currently used as an exercise room, could easily be finished into additional living space.Beyond the house, you'll find you're just a short drive from the County Seat in Upper Marlboro in one direction & the shops & restaurants in Lanham in the other. Just a 9 minute drive to grocery shopping at Largo Plaza, 15 minutes to Costco, Wegmans & restaurants like Copper Canyon, and 9 minutes to Prince George's Community College with its new Culinary Arts Center, and 20 minutes from multiple shopping centers in Bowie.Need to get to Baltimore, Annapolis or into DC, or ready to head down the ocean to Ocean City? You're 15 minutes from 495, & in 20 you're on Route 50, headed for Ocean City, hon!Come check out 13613 Hollow Log Drive -- you'll be glad you did.
Location
State MD
County Prince Georges
Zoning RR
Rooms
Other Rooms Living Room, Dining Room, Primary Bedroom, Sitting Room, Bedroom 2, Bedroom 3, Bedroom 4, Kitchen, Game Room, Family Room, Basement, Library, Breakfast Room, Sun/Florida Room
Basement Connecting Stairway, Rear Entrance, Outside Entrance, Full, Space For Rooms, Walkout Stairs, Improved, Partially Finished
Interior
Interior Features Attic, Combination Kitchen/Living, Breakfast Area, Dining Area, Window Treatments, Primary Bath(s), Wood Floors, Floor Plan - Open
Hot Water Natural Gas
Heating Forced Air
Cooling Central A/C
Fireplaces Number 1
Fireplaces Type Fireplace - Glass Doors, Gas/Propane, Mantel(s)
Equipment Washer/Dryer Hookups Only, Dishwasher, Disposal, Dryer, Oven/Range - Gas, Range Hood, Refrigerator, Washer, Water Heater
Fireplace Y
Appliance Washer/Dryer Hookups Only, Dishwasher, Disposal, Dryer, Oven/Range - Gas, Range Hood, Refrigerator, Washer, Water Heater
Heat Source Natural Gas
Laundry Has Laundry, Main Floor
Exterior
Garage Garage - Front Entry
Garage Spaces 2.0
Utilities Available Cable TV
Waterfront N
Water Access N
Accessibility None
Road Frontage City/County
Attached Garage 2
Total Parking Spaces 2
Garage Y
Building
Story 3+
Sewer Public Sewer
Water Public
Architectural Style Colonial
Level or Stories 3+
Additional Building Above Grade, Below Grade
New Construction N
Schools
Elementary Schools Perrywood
Middle Schools Kettering
High Schools Dr. Henry A. Wise, Jr.
School District Prince George'S County Public Schools
Others
HOA Fee Include Management,Snow Removal
Senior Community No
Tax ID 17033178167
Ownership Fee Simple
SqFt Source Assessor
Horse Property N
Special Listing Condition Standard
Read Less Info
Want to know what your home might be worth? Contact us for a FREE valuation!

Our team is ready to help you sell your home for the highest possible price ASAP

Bought with Laura A Weaver • Redfin Corp
GET MORE INFORMATION

Eric Clash
Agent & Founder of Clash Home Team | License ID: 535187
Agent & Founder of Clash Home Team License ID: 535187





