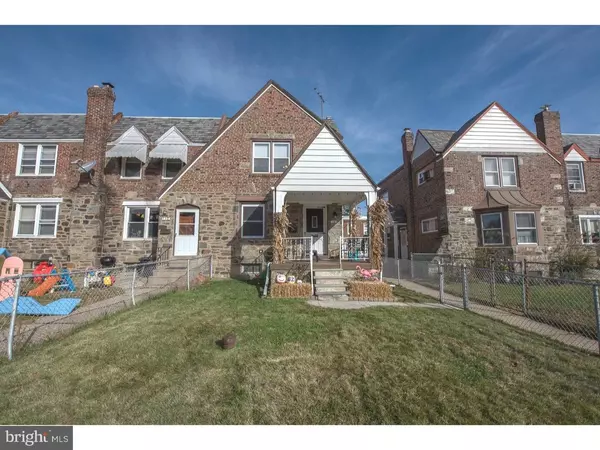For more information regarding the value of a property, please contact us for a free consultation.
Key Details
Sold Price $131,000
Property Type Townhouse
Sub Type End of Row/Townhouse
Listing Status Sold
Purchase Type For Sale
Square Footage 1,260 sqft
Price per Sqft $103
Subdivision Highland Park
MLS Listing ID PADE102570
Sold Date 12/28/18
Style Other
Bedrooms 3
Full Baths 1
Half Baths 1
HOA Y/N N
Abv Grd Liv Area 1,260
Originating Board TREND
Year Built 1939
Annual Tax Amount $4,459
Tax Year 2018
Lot Size 2,396 Sqft
Acres 0.06
Lot Dimensions 27X88
Property Description
No muss, No fuss. Convenient to everything! This quiet street tucked away in Upper Darby has it all. Enter through the covered front porch (ideal for summer rains) into the large open floor plan of Living room, Dining room, & updated Kitchen. Bright and Light describe it best with extra end unit door and additional windows. The basement level has an outside entrance through the laundry room, powder room,one car garage with interior access and a Spare room (think gaming, workshop, crafts, office,or storage). The second floor has 3 generous bedrooms and an updated bathroom. Neutral decor truly makes this a move-in ready opportunity with convenience to shopping, schools, transportation, restaurants,and parks.
Location
State PA
County Delaware
Area Upper Darby Twp (10416)
Zoning R-10
Rooms
Other Rooms Living Room, Dining Room, Primary Bedroom, Bedroom 2, Kitchen, Family Room, Bedroom 1, Attic
Basement Full, Outside Entrance
Interior
Interior Features Ceiling Fan(s), Kitchen - Eat-In
Hot Water Natural Gas
Heating Gas, Hot Water
Cooling Wall Unit
Equipment Built-In Range, Oven - Self Cleaning, Dishwasher, Refrigerator, Built-In Microwave
Fireplace N
Appliance Built-In Range, Oven - Self Cleaning, Dishwasher, Refrigerator, Built-In Microwave
Heat Source Natural Gas
Laundry Basement
Exterior
Garage Inside Access
Garage Spaces 2.0
Fence Other
Utilities Available Cable TV
Water Access N
Roof Type Flat
Accessibility None
Attached Garage 1
Total Parking Spaces 2
Garage Y
Building
Lot Description Level, Front Yard
Story 2
Foundation Stone
Sewer Public Sewer
Water Public
Architectural Style Other
Level or Stories 2
Additional Building Above Grade
New Construction N
Schools
Elementary Schools Highland Park
Middle Schools Beverly Hills
High Schools Upper Darby Senior
School District Upper Darby
Others
Senior Community No
Tax ID 16-06-00458-00
Ownership Fee Simple
SqFt Source Assessor
Special Listing Condition Standard
Read Less Info
Want to know what your home might be worth? Contact us for a FREE valuation!

Our team is ready to help you sell your home for the highest possible price ASAP

Bought with Tammie Brooks-Brown • Realty Mark Associates-CC
GET MORE INFORMATION

Eric Clash
Agent & Founder of Clash Home Team | License ID: 535187
Agent & Founder of Clash Home Team License ID: 535187





