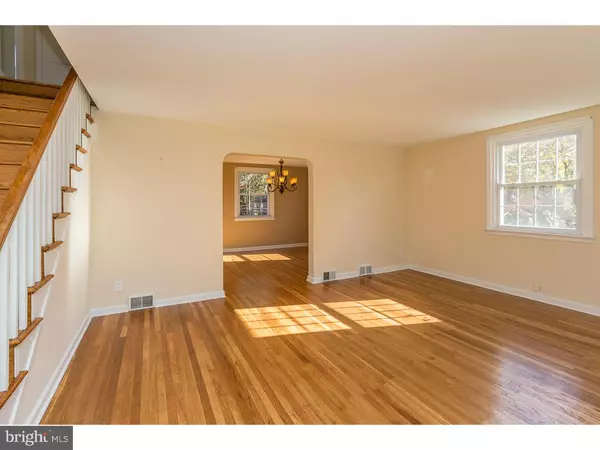For more information regarding the value of a property, please contact us for a free consultation.
Key Details
Sold Price $380,000
Property Type Single Family Home
Sub Type Detached
Listing Status Sold
Purchase Type For Sale
Square Footage 1,761 sqft
Price per Sqft $215
Subdivision Woodmere Park
MLS Listing ID PADE101424
Sold Date 12/21/18
Style Colonial
Bedrooms 4
Full Baths 1
HOA Y/N N
Abv Grd Liv Area 1,761
Originating Board TREND
Year Built 1948
Annual Tax Amount $6,625
Tax Year 2018
Lot Size 7,318 Sqft
Acres 0.17
Lot Dimensions 50X143
Property Description
Well maintained brick colonial in the popular Woodmere Park section of Havertown. This property has great curb appeal with mature landscaping as you walk up to the welcoming entrance with updated front door. As you enter the home you're greeted with beautifully refinished hardwood floors which flow from the living room into the formal dining room. The living room features a large bay window which brings lots of natural light into the home. A family room comes off the living room and has an additional bay window and new wall to wall carpeting. Modern eat-in kitchen with granite counters, stainless steel gas range with microwave and a walk-in pantry closet. A half bath and storage shelves complete the space. The freshly painted second floor features refinished hardwood floors throughout, a large master bedroom, three additional bedrooms, a hall linen closet and a beautiful hall bath. The hall bath has been renovated with custom tile, modern vanity and beadboard ceiling. The lower level of the home offers great storage space and potential for a finished basement. The rear exterior features a huge deck which comes off the kitchen and has great views of the oversize backyard. Steps lead you off the deck to the large yard and a long private driveway which can accommodate multiple vehicles. Additional highlights include gas heat, gas domestic hot water, central air, 100amp electic, replacement windows and repointed exterior brick. This home is in great condition and located in a wonderful neighborhood. Great walkability to the trolley, library, schools and the popular Oakmont restaurants including Town Tap, Brick & Brew and the Crossbar. Don't miss out!
Location
State PA
County Delaware
Area Haverford Twp (10422)
Zoning RESID
Rooms
Other Rooms Living Room, Dining Room, Primary Bedroom, Bedroom 2, Bedroom 3, Kitchen, Family Room, Bedroom 1, Attic
Basement Full, Unfinished
Interior
Interior Features Butlers Pantry, Kitchen - Eat-In
Hot Water Natural Gas
Heating Gas, Forced Air
Cooling Central A/C
Flooring Wood, Fully Carpeted
Fireplace N
Heat Source Natural Gas
Laundry Basement
Exterior
Exterior Feature Deck(s)
Garage Spaces 3.0
Water Access N
Roof Type Pitched
Accessibility None
Porch Deck(s)
Total Parking Spaces 3
Garage N
Building
Story 2
Sewer Public Sewer
Water Public
Architectural Style Colonial
Level or Stories 2
Additional Building Above Grade
New Construction N
Schools
Elementary Schools Chestnutwold
Middle Schools Haverford
High Schools Haverford Senior
School District Haverford Township
Others
Senior Community No
Tax ID 22-07-00251-00
Ownership Fee Simple
SqFt Source Assessor
Special Listing Condition Standard
Read Less Info
Want to know what your home might be worth? Contact us for a FREE valuation!

Our team is ready to help you sell your home for the highest possible price ASAP

Bought with Abram Haupt • Space & Company
GET MORE INFORMATION

Eric Clash
Agent & Founder of Clash Home Team | License ID: 535187
Agent & Founder of Clash Home Team License ID: 535187





