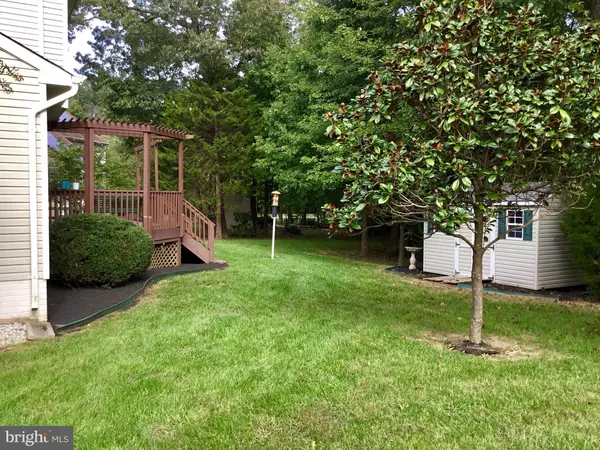For more information regarding the value of a property, please contact us for a free consultation.
Key Details
Sold Price $359,000
Property Type Single Family Home
Sub Type Detached
Listing Status Sold
Purchase Type For Sale
Square Footage 3,545 sqft
Price per Sqft $101
Subdivision Highgrove Sub
MLS Listing ID 1009172574
Sold Date 11/30/18
Style Colonial
Bedrooms 4
Full Baths 2
Half Baths 1
HOA Fees $63/ann
HOA Y/N Y
Abv Grd Liv Area 2,445
Originating Board MRIS
Year Built 1998
Annual Tax Amount $4,386
Tax Year 2017
Lot Size 10,800 Sqft
Acres 0.25
Property Description
Sought after Highgrove, spacious colonial, level yard, nice decking, double area way bsmt exit. Hardwood entry w/ 2 story foyer, study, family rm w/ gas FP, mud room/Laundry room from garage. Priced for quick sale shows well. Tenants just moved all new carpet coming to main & upper level as well as paint.Great location w/ easy access to 210, shopping, dining, parks.*Cul-de-sac street 1 Yr Warranty
Location
State MD
County Charles
Zoning RL
Rooms
Other Rooms Study
Basement Rear Entrance, Connecting Stairway, Sump Pump, Daylight, Partial, Full, Partially Finished, Space For Rooms
Interior
Interior Features Attic, Kitchen - Country, Dining Area, Primary Bath(s), Window Treatments, Wood Floors, Floor Plan - Traditional
Hot Water Natural Gas
Heating Heat Pump(s), Forced Air
Cooling Ceiling Fan(s), Heat Pump(s)
Fireplaces Number 1
Fireplaces Type Gas/Propane, Fireplace - Glass Doors
Equipment Dishwasher, Disposal, Dryer, Exhaust Fan, Microwave, Oven/Range - Electric, Washer
Fireplace Y
Window Features Insulated
Appliance Dishwasher, Disposal, Dryer, Exhaust Fan, Microwave, Oven/Range - Electric, Washer
Heat Source Natural Gas
Exterior
Exterior Feature Deck(s)
Garage Garage Door Opener
Garage Spaces 2.0
Utilities Available Fiber Optics Available, Cable TV Available
Waterfront N
Water Access N
Roof Type Shingle
Accessibility None
Porch Deck(s)
Attached Garage 2
Total Parking Spaces 2
Garage Y
Building
Lot Description Backs to Trees
Story 3+
Sewer Public Sewer
Water Public
Architectural Style Colonial
Level or Stories 3+
Additional Building Above Grade, Below Grade
Structure Type 9'+ Ceilings
New Construction N
Schools
Middle Schools Matthew Henson
School District Charles County Public Schools
Others
HOA Fee Include Trash,Snow Removal
Senior Community No
Tax ID 0906252974
Ownership Fee Simple
SqFt Source Assessor
Special Listing Condition Standard
Read Less Info
Want to know what your home might be worth? Contact us for a FREE valuation!

Our team is ready to help you sell your home for the highest possible price ASAP

Bought with Rita Gundotra • Long & Foster Real Estate, Inc.
GET MORE INFORMATION

Eric Clash
Agent & Founder of Clash Home Team | License ID: 535187
Agent & Founder of Clash Home Team License ID: 535187





