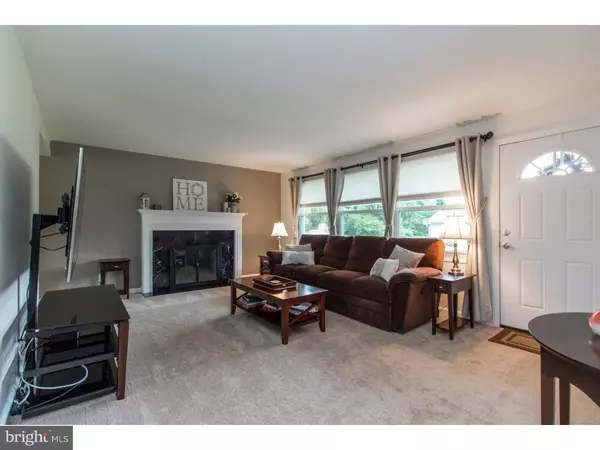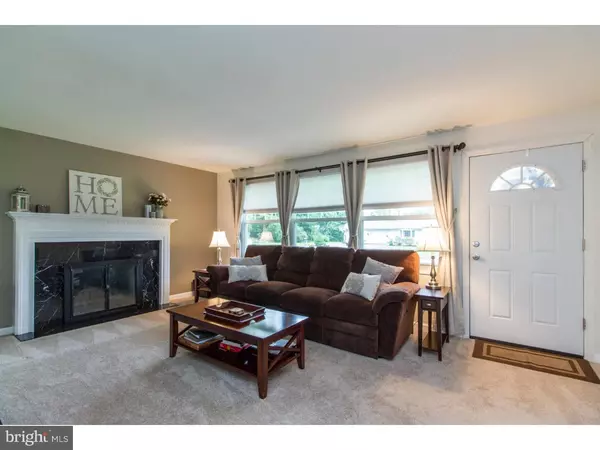For more information regarding the value of a property, please contact us for a free consultation.
Key Details
Sold Price $300,000
Property Type Single Family Home
Sub Type Detached
Listing Status Sold
Purchase Type For Sale
Square Footage 1,040 sqft
Price per Sqft $288
Subdivision High Meadow
MLS Listing ID 1009920000
Sold Date 12/03/18
Style Ranch/Rambler
Bedrooms 3
Full Baths 1
HOA Y/N N
Abv Grd Liv Area 1,040
Originating Board TREND
Year Built 1954
Annual Tax Amount $4,497
Tax Year 2018
Lot Size 0.451 Acres
Acres 0.45
Lot Dimensions 100X200
Property Description
Call the movers! Once you see this IMPECCABLE home you'll want to be sure and make your move. Lovingly maintained and updated this ranch home features granite kitchen with updated appliances and lighting, eat in dining area, living room with warm and inviting fireplace for the cool days ahead, nice size master bedroom with two additional bedrooms, and totally updated full bath. Access to the garage right off the kitchen with exit to LARGE rear yard. Full basement is clean and ready for your imagination. Want to finish it for the man cave, exercise room, office space, play room? The choice is yours. Do you prefer hardwoods? They are there for the revealing. Want a large back yard for entertaining? It's here! Located in the High Meadows development of Middletown Township and the very desirable Rose Tree Media School District. Taxes are low and affordable for the first time home buyer or perhaps the down sizer ready for one floor living. Tons of new stores, restaurants, wine & spirits, fitness, medical care, Wawa nearby, Linvilla Orchards, new shopping at the Granite Promonade opening up, public transportation, train station at Elwyn, easy access to I476 and I95. What more could you want? First public open house Sunday Oct 14th 1-3pm
Location
State PA
County Delaware
Area Middletown Twp (10427)
Zoning RESID
Rooms
Other Rooms Living Room, Primary Bedroom, Bedroom 2, Kitchen, Bedroom 1, Attic
Basement Full, Unfinished
Interior
Interior Features Ceiling Fan(s), Kitchen - Eat-In
Hot Water Electric
Heating Oil, Forced Air
Cooling Central A/C
Flooring Wood, Fully Carpeted, Tile/Brick
Fireplaces Number 1
Equipment Dishwasher
Fireplace Y
Appliance Dishwasher
Heat Source Oil
Laundry Basement
Exterior
Exterior Feature Patio(s)
Parking Features Inside Access, Garage Door Opener
Garage Spaces 1.0
Utilities Available Cable TV
Water Access N
Accessibility None
Porch Patio(s)
Attached Garage 1
Total Parking Spaces 1
Garage Y
Building
Lot Description Level, Front Yard, Rear Yard, SideYard(s)
Story 1
Sewer Public Sewer
Water Public
Architectural Style Ranch/Rambler
Level or Stories 1
Additional Building Above Grade
New Construction N
Schools
Middle Schools Springton Lake
High Schools Penncrest
School District Rose Tree Media
Others
Senior Community No
Tax ID 27-00-01420-00
Ownership Fee Simple
Acceptable Financing Conventional, VA, FHA 203(b)
Listing Terms Conventional, VA, FHA 203(b)
Financing Conventional,VA,FHA 203(b)
Read Less Info
Want to know what your home might be worth? Contact us for a FREE valuation!

Our team is ready to help you sell your home for the highest possible price ASAP

Bought with Branka Doych • BHHS Fox & Roach-Media
GET MORE INFORMATION

Eric Clash
Agent & Founder of Clash Home Team | License ID: 535187
Agent & Founder of Clash Home Team License ID: 535187





