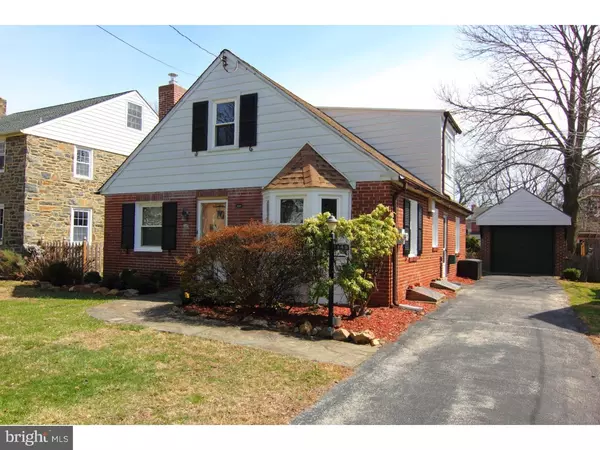For more information regarding the value of a property, please contact us for a free consultation.
Key Details
Sold Price $380,000
Property Type Single Family Home
Sub Type Detached
Listing Status Sold
Purchase Type For Sale
Square Footage 1,550 sqft
Price per Sqft $245
Subdivision None Available
MLS Listing ID 1005605974
Sold Date 11/19/18
Style Cape Cod
Bedrooms 3
Full Baths 1
HOA Y/N N
Abv Grd Liv Area 1,550
Originating Board TREND
Year Built 1946
Annual Tax Amount $4,898
Tax Year 2018
Lot Size 8,450 Sqft
Acres 0.19
Lot Dimensions 50
Property Description
Known for a strong sense of community, parks and public spaces, live music, restaurants, brewpubs, and outstanding education systems, Ardmore is one of the most coveted places to live in the entire Philadelphia region. This lovely home is located 2-blocks from South Ardmore Park, which offers a vibrant childrens park, a walking trail, tennis and basketball courts, and local soccer and baseball fields. Two blocks the other direction you will find Linwood Park. Conceived and maintained by local residents this peaceful gathering place stands as a testament to the community's sense of civic pride. Enter through a stunning cast iron hinged door and step into the living room, anchored by stunning wood floors and a fireplace decorated with a lovely millwork mantel. An arched entry opens into the light filled dining room that has elegant glass door built-ins. This home provides first floor living with 2 bedrooms and a bathroom on the ground floor. The kitchen awaits your personal touch and can easily be opened to reveal an open concept space between kitchen and dining area. The stairs to the second level lead to a place of unlimited potential and possibility. The landing provides space for a window lit reading area and the space between the 2 upstairs rooms can easily be purposed as a desk/study area or a shared closet space. Two separate rooms can be used as additional bedrooms. One is already plumed with a sink and could be purposed as an en suite for the adjacent bedroom creating a master suite, or use this room as-is as a creative space/art studio. The basement provides additional storage space as well as potential for a shop or studio space. The kitchen steps out to the long private driveway and leads to a detached garage and a planting shed or outside workspace. A property highlight, the extremely large flat yard, is hard to come by in this area and provides plenty of space for a deck, a large garden or play area, or opportunity for an addition/extension of the home. With new windows, a newer roof and heating system in place, you can focus your attention to bringing your own palate and sense of design to this home. If you have an interest in Architecture it is important to note, Frank Lloyd Wright's "Suntop Homes" is a living piece of history located across the street. Located in the Lower Merion School choice zone: Harrington High School or LM High School choice is yours. Come join the Neighborhood!
Location
State PA
County Montgomery
Area Lower Merion Twp (10640)
Zoning R4
Rooms
Other Rooms Living Room, Dining Room, Primary Bedroom, Bedroom 2, Kitchen, Bedroom 1, Other, Attic
Basement Full, Unfinished
Interior
Interior Features Ceiling Fan(s)
Hot Water Oil, S/W Changeover
Heating Oil, Radiator
Cooling None
Flooring Wood
Fireplaces Number 1
Fireplaces Type Brick
Equipment Oven - Self Cleaning
Fireplace Y
Window Features Replacement
Appliance Oven - Self Cleaning
Heat Source Oil
Laundry Basement
Exterior
Garage Spaces 4.0
Waterfront N
Water Access N
Accessibility None
Total Parking Spaces 4
Garage Y
Building
Lot Description Level, Front Yard, Rear Yard
Story 1.5
Foundation Stone
Sewer Public Sewer
Water Public
Architectural Style Cape Cod
Level or Stories 1.5
Additional Building Above Grade
New Construction N
Schools
High Schools Lower Merion
School District Lower Merion
Others
Senior Community No
Tax ID 40-00-61072-007
Ownership Fee Simple
Acceptable Financing Conventional, VA, FHA 203(b)
Listing Terms Conventional, VA, FHA 203(b)
Financing Conventional,VA,FHA 203(b)
Read Less Info
Want to know what your home might be worth? Contact us for a FREE valuation!

Our team is ready to help you sell your home for the highest possible price ASAP

Bought with Margaret E Jackson • BHHS Fox & Roach-Wayne
GET MORE INFORMATION

Eric Clash
Agent & Founder of Clash Home Team | License ID: 535187
Agent & Founder of Clash Home Team License ID: 535187





