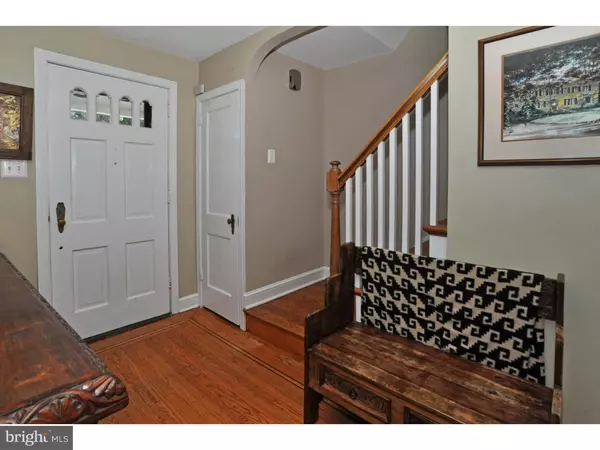For more information regarding the value of a property, please contact us for a free consultation.
Key Details
Sold Price $265,500
Property Type Single Family Home
Sub Type Detached
Listing Status Sold
Purchase Type For Sale
Square Footage 1,223 sqft
Price per Sqft $217
Subdivision Northwoods
MLS Listing ID 1002724628
Sold Date 02/19/16
Style Colonial
Bedrooms 3
Full Baths 1
Half Baths 1
HOA Y/N N
Abv Grd Liv Area 1,223
Originating Board TREND
Year Built 1939
Annual Tax Amount $7,320
Tax Year 2016
Lot Size 5,750 Sqft
Acres 0.13
Lot Dimensions 50
Property Description
NEW, NEW, NEW & LOCATION, LOCATION, LOCATION! Over $80,000 worth of upgrades done in the last 5 years New High Efficiency Gas Heat and Central Air, all new windows, brand new powder room and much more. Many high end improvements - no expense was spared! Tastefully decorated and very desirable brick Colonial home in the Northwoods neighborhood. This home has been very well maintained and pride of ownership shows. Enter into a Large Living Room with bay window, brick fireplace and beautiful inlaid hardwood floors. There is an extra-large opening into the dining area with a stunning 9 foot door that leads you to the patio and lovely fenced backyard. The backyard is beautifully manicured with lovely shrubbery. The kitchen has been updated with tile backsplash, gorgeous granite counters, extra deep stainless sink, new gas 5 burner range, newer garden window and hardwood floors. Upstairs the bedrooms are all a good size. The Main Bedroom has plenty of closets with lots of space & sunlight. The walk up attic for storage is accessible from a bedroom. One car attached garage with opener. Move in Ready - be a part of the Northwoods Community. Walk to R5 train station, township park and golf course. Super convenient to Rte 309, PA Turnpike and major roadways. Minutes to shopping, restaurants, Keswick Village and Chestnut Hill.
Location
State PA
County Montgomery
Area Cheltenham Twp (10631)
Zoning R5
Rooms
Other Rooms Living Room, Dining Room, Primary Bedroom, Bedroom 2, Kitchen, Bedroom 1, Attic
Basement Full, Unfinished
Interior
Interior Features Ceiling Fan(s)
Hot Water Natural Gas
Heating Gas, Hot Water, Radiator, Zoned, Energy Star Heating System, Programmable Thermostat
Cooling Central A/C
Flooring Wood, Tile/Brick
Fireplaces Number 1
Equipment Built-In Range, Oven - Self Cleaning, Dishwasher, Disposal, Built-In Microwave
Fireplace Y
Window Features Bay/Bow,Replacement
Appliance Built-In Range, Oven - Self Cleaning, Dishwasher, Disposal, Built-In Microwave
Heat Source Natural Gas
Laundry Basement
Exterior
Exterior Feature Patio(s)
Garage Garage Door Opener
Garage Spaces 3.0
Fence Other
Waterfront N
Water Access N
Roof Type Pitched,Shingle
Accessibility None
Porch Patio(s)
Attached Garage 1
Total Parking Spaces 3
Garage Y
Building
Lot Description Front Yard, Rear Yard
Story 2
Foundation Brick/Mortar
Sewer Public Sewer
Water Public
Architectural Style Colonial
Level or Stories 2
Additional Building Above Grade
New Construction N
Schools
Elementary Schools Glenside
Middle Schools Cedarbrook
High Schools Cheltenham
School District Cheltenham
Others
Senior Community No
Tax ID 31-00-03316-001
Ownership Fee Simple
Security Features Security System
Acceptable Financing Conventional
Listing Terms Conventional
Financing Conventional
Read Less Info
Want to know what your home might be worth? Contact us for a FREE valuation!

Our team is ready to help you sell your home for the highest possible price ASAP

Bought with Diane M Reddington • Coldwell Banker Realty
GET MORE INFORMATION

Eric Clash
Agent & Founder of Clash Home Team | License ID: 535187
Agent & Founder of Clash Home Team License ID: 535187





