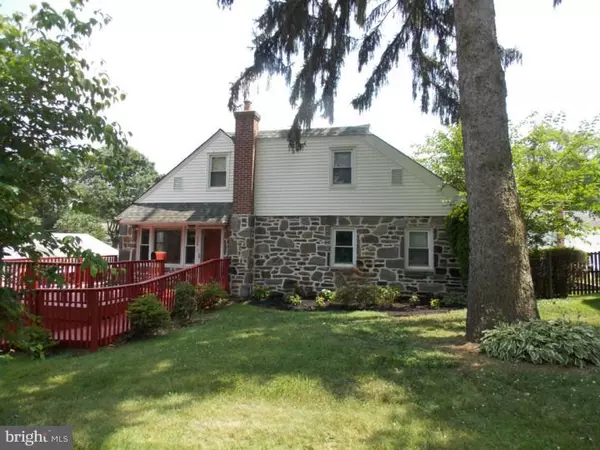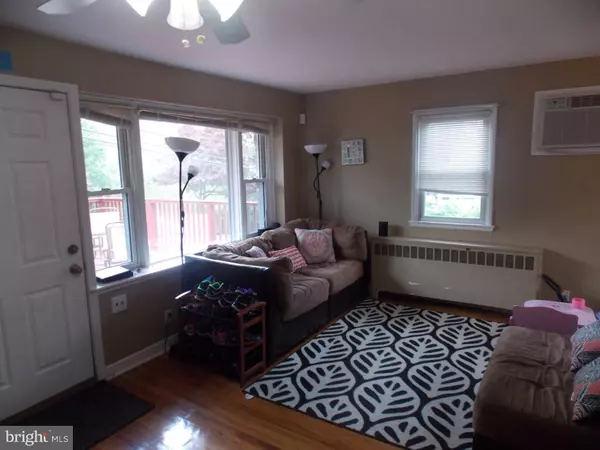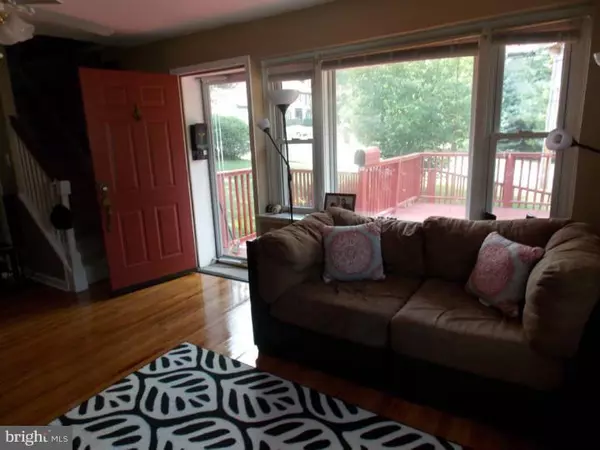For more information regarding the value of a property, please contact us for a free consultation.
Key Details
Sold Price $134,000
Property Type Single Family Home
Sub Type Detached
Listing Status Sold
Purchase Type For Sale
Square Footage 1,218 sqft
Price per Sqft $110
Subdivision Penn Pines
MLS Listing ID 1002599738
Sold Date 01/29/16
Style Cape Cod
Bedrooms 3
Full Baths 2
HOA Y/N N
Abv Grd Liv Area 1,218
Originating Board TREND
Year Built 1951
Annual Tax Amount $4,949
Tax Year 2015
Lot Size 6,370 Sqft
Acres 0.15
Lot Dimensions 65X98
Property Description
Perfect place for the first time home buyer, or someone looking to downsize but still wants some space. This home is located on one of the larger lots in the neighborhood. This is a cute and cozy 3 bedroom, 2 full bath home located in the adorable town of Aldan yet in the Upper Darby School District. Plenty of room for entertaining in the spacious back yard. The front porch includes a ramp for easy access. This home features hardwood floors and wall to wall carpeting with plenty of storage space in the attic and full walk-out basement which is rare for this neighborhood. This is a great home and a good value in todays market. Lower taxes for a single family home in Upper Darby Township! HSA Home Warranty included! MOTIVATED SELLER BRING ALL OFFERS !!!
Location
State PA
County Delaware
Area Upper Darby Twp (10416)
Zoning RES
Rooms
Other Rooms Living Room, Dining Room, Primary Bedroom, Bedroom 2, Kitchen, Family Room, Bedroom 1, Attic
Basement Full, Unfinished, Outside Entrance
Interior
Interior Features Primary Bath(s), Ceiling Fan(s), Kitchen - Eat-In
Hot Water Natural Gas
Heating Gas, Hot Water
Cooling Wall Unit
Flooring Wood, Fully Carpeted
Equipment Dishwasher, Built-In Microwave
Fireplace N
Appliance Dishwasher, Built-In Microwave
Heat Source Natural Gas
Laundry Basement
Exterior
Exterior Feature Deck(s)
Fence Other
Utilities Available Cable TV
Water Access N
Roof Type Flat
Accessibility Mobility Improvements
Porch Deck(s)
Garage N
Building
Lot Description Front Yard, Rear Yard, SideYard(s)
Story 1.5
Foundation Concrete Perimeter
Sewer Public Sewer
Water Public
Architectural Style Cape Cod
Level or Stories 1.5
Additional Building Above Grade
New Construction N
Schools
High Schools Upper Darby Senior
School District Upper Darby
Others
Tax ID 16-02-01691-00
Ownership Fee Simple
Acceptable Financing Conventional, VA, FHA 203(b)
Listing Terms Conventional, VA, FHA 203(b)
Financing Conventional,VA,FHA 203(b)
Read Less Info
Want to know what your home might be worth? Contact us for a FREE valuation!

Our team is ready to help you sell your home for the highest possible price ASAP

Bought with Bei Ou • Entourage Elite Real Estate-Conshohocken
GET MORE INFORMATION

Eric Clash
Agent & Founder of Clash Home Team | License ID: 535187
Agent & Founder of Clash Home Team License ID: 535187





