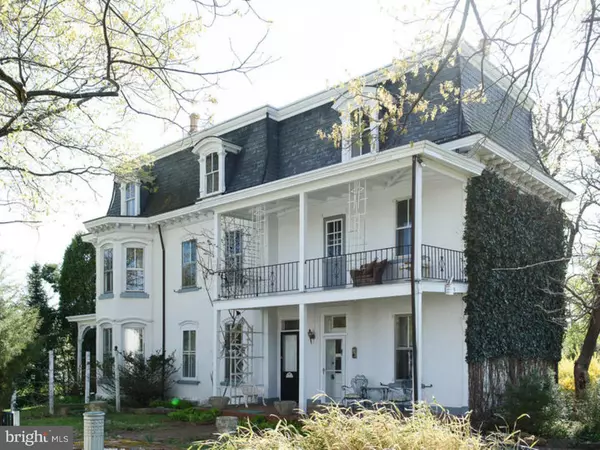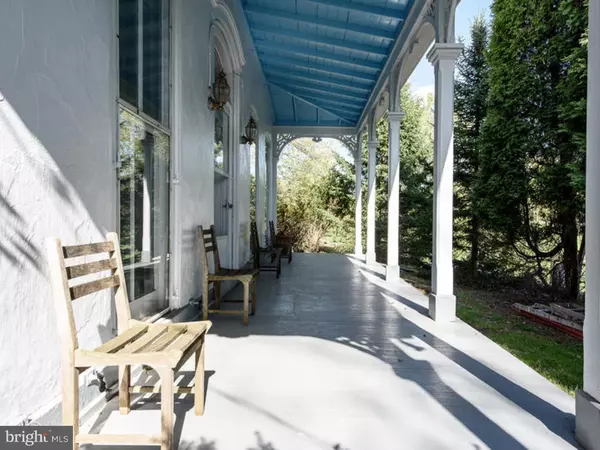For more information regarding the value of a property, please contact us for a free consultation.
Key Details
Sold Price $345,000
Property Type Single Family Home
Sub Type Detached
Listing Status Sold
Purchase Type For Sale
Square Footage 5,494 sqft
Price per Sqft $62
Subdivision None Available
MLS Listing ID 1002590454
Sold Date 02/04/16
Style Victorian
Bedrooms 10
Full Baths 2
Half Baths 1
HOA Fees $16/ann
HOA Y/N Y
Abv Grd Liv Area 5,494
Originating Board TREND
Year Built 1876
Annual Tax Amount $8,931
Tax Year 2016
Lot Size 1.800 Acres
Acres 1.8
Lot Dimensions 0 X 0
Property Description
Welcome to this beautiful, Victorian home that is a piece of history located in Phoenixville! This residence has 2.5 baths 5 bedrooms the potential for 5 more bedrooms on the home's 3rd level! Enter into the kitchen, which features heart pine floors, tile and granite counter tops, a granite back splash and plenty of counter space. The family room offers a repainted heart pine, 2 closets, a decorative, antique marble mantle, and an entrance to the powder room. The elegant dining room features a bay window, and 2 additional windows with deep windowsills with accent wood. Dining room also has a faux fireplace with antique, black marble mantle, and heart pine floors. The spacious living room features ample windows, an antique oak fireplace with brick surround, a built-in bookcase and heart pine floors. The second level offers a master bedroom with a closet, and an additional bedroom or sitting room, which features a charming faux fireplace and a closet. The second level is complete with 3 additional bedrooms, (one with private balcony) with closets, and 2 full baths! The third level features 5 additional rooms, which could be used as bedrooms, offices, or whatever space you desire! Heart pine floors are throughout the third level. History comes alive outside this home in a summer kitchen with a brick floor and delightful view of garden. Once a part of the Underground Railroad, this space is a significant part of history! Outside you will also find a brick patio area, 2 porches, and another patio with a private lawn area for relaxing under a shaded trellis, and a brick-walking path around the home! Home is located close to Historic Valley Forge Park, major roadways and King of Prussia. This property will take you back to an earlier time and is a must see!
Location
State PA
County Chester
Area Schuylkill Twp (10327)
Zoning R2
Rooms
Other Rooms Living Room, Dining Room, Primary Bedroom, Bedroom 2, Bedroom 3, Kitchen, Family Room, Bedroom 1, Other
Basement Full, Unfinished, Outside Entrance, Drainage System
Interior
Interior Features Kitchen - Island, 2nd Kitchen, Exposed Beams, Kitchen - Eat-In
Hot Water Oil
Heating Oil, Hot Water, Radiator
Cooling None
Flooring Wood
Fireplaces Number 1
Fireplaces Type Brick
Equipment Cooktop, Oven - Self Cleaning, Dishwasher
Fireplace Y
Window Features Bay/Bow
Appliance Cooktop, Oven - Self Cleaning, Dishwasher
Heat Source Oil
Laundry Basement
Exterior
Exterior Feature Porch(es)
Fence Other
Water Access N
Roof Type Pitched
Accessibility None
Porch Porch(es)
Garage N
Building
Lot Description Corner, Irregular, Level, Front Yard, Rear Yard, SideYard(s)
Story 3+
Foundation Stone, Concrete Perimeter
Sewer Public Sewer
Water Public
Architectural Style Victorian
Level or Stories 3+
Additional Building Above Grade
Structure Type Cathedral Ceilings,9'+ Ceilings
New Construction N
Schools
School District Phoenixville Area
Others
Pets Allowed N
Tax ID 27-06 -1185
Ownership Fee Simple
Acceptable Financing Conventional
Listing Terms Conventional
Financing Conventional
Read Less Info
Want to know what your home might be worth? Contact us for a FREE valuation!

Our team is ready to help you sell your home for the highest possible price ASAP

Bought with Randall J Stoltzfus • RE/MAX Action Associates
GET MORE INFORMATION

Eric Clash
Agent & Founder of Clash Home Team | License ID: 535187
Agent & Founder of Clash Home Team License ID: 535187





