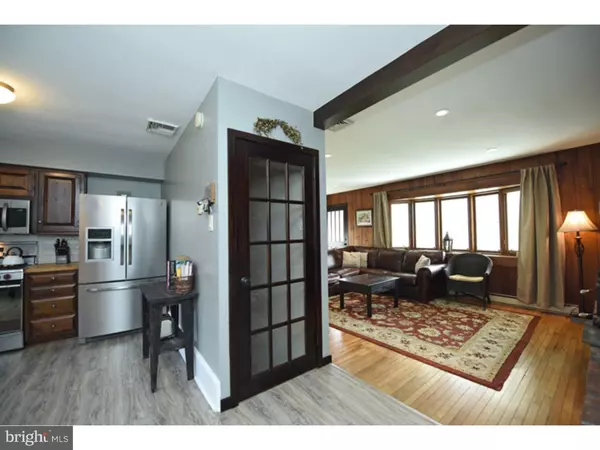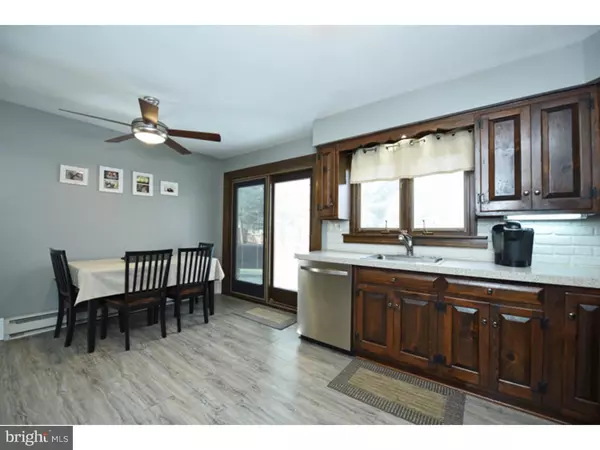For more information regarding the value of a property, please contact us for a free consultation.
Key Details
Sold Price $274,900
Property Type Single Family Home
Sub Type Detached
Listing Status Sold
Purchase Type For Sale
Square Footage 1,656 sqft
Price per Sqft $166
Subdivision None Available
MLS Listing ID 1002499150
Sold Date 03/18/16
Style Ranch/Rambler
Bedrooms 3
Full Baths 2
HOA Y/N N
Abv Grd Liv Area 1,080
Originating Board TREND
Year Built 1969
Annual Tax Amount $4,906
Tax Year 2016
Lot Size 0.687 Acres
Acres 0.69
Lot Dimensions .69
Property Description
Beautiful retreat like cedar shingled home situated on a gorgeous .69 Acre Lot with mature landscaping and at the end of a cul-de-sac! This fabulous home features a beautiful and large living room complete with hardwood floors, warm and inviting wood burning brick fireplace, recessed lighting and a bay window! Watching the snow fall from this warm room with be fabulous! Enter into the very large eat in kitchen featuring Stainless Steel Appliances, Stone Countertops, gas cooking and lots of cabinet space! The kitchen features a ceiling fan and French Doors exit to the full length relaxing rear deck where nature is yours to observe. There is an additional exit from the kitchen to the very large covered patio/breezeway leading to the 2 car garage complete with electric and exit to rear newly fenced area of the yard. Three good sized bedrooms all with hardwood floors are on this 1st level with a main bedroom featuring French Doors to the rear deck! Beautiful views from every bedroom. This floor is completed with a full renovated bath w/tile flooring and a coat closet. Your tour does not end on this 1st floor! Enter through the glass door to the amazing finished walk out basement! This beautiful lower level features a beautiful renovated full bath with tile flooring, a small kitchenette and loads of storage. The laundry is also on this level. Did I mention Central Air? Heat Pump? Back up electric baseboard heat if ever needed. Pella windows throughout with retractable screens. Water heater installed 10/2010. Completely move in ready! Great parking, excellent storage and closet space and beautiful views are waiting for you! Nothing like this beautiful home on the market!
Location
State PA
County Chester
Area Schuylkill Twp (10327)
Zoning R2
Rooms
Other Rooms Living Room, Primary Bedroom, Bedroom 2, Kitchen, Family Room, Bedroom 1
Basement Full, Outside Entrance, Fully Finished
Interior
Interior Features Ceiling Fan(s), Wood Stove, Kitchen - Eat-In
Hot Water Electric
Heating Electric, Heat Pump - Electric BackUp, Forced Air, Baseboard
Cooling Central A/C
Flooring Wood, Tile/Brick
Fireplaces Number 1
Fireplaces Type Brick
Equipment Oven - Self Cleaning, Dishwasher, Energy Efficient Appliances, Built-In Microwave
Fireplace Y
Appliance Oven - Self Cleaning, Dishwasher, Energy Efficient Appliances, Built-In Microwave
Heat Source Electric
Laundry Basement
Exterior
Exterior Feature Deck(s), Patio(s)
Parking Features Garage Door Opener, Oversized
Garage Spaces 5.0
Fence Other
Utilities Available Cable TV
Water Access N
Roof Type Pitched,Shingle
Accessibility None
Porch Deck(s), Patio(s)
Total Parking Spaces 5
Garage Y
Building
Lot Description Front Yard, Rear Yard, SideYard(s)
Story 1
Sewer Public Sewer
Water Public
Architectural Style Ranch/Rambler
Level or Stories 1
Additional Building Above Grade, Below Grade
New Construction N
Schools
Elementary Schools Schuylkill
School District Phoenixville Area
Others
Tax ID 27-03P-0029.0200
Ownership Fee Simple
Acceptable Financing Conventional, VA, FHA 203(b)
Listing Terms Conventional, VA, FHA 203(b)
Financing Conventional,VA,FHA 203(b)
Read Less Info
Want to know what your home might be worth? Contact us for a FREE valuation!

Our team is ready to help you sell your home for the highest possible price ASAP

Bought with Matthew W Fetick • Keller Williams Realty - Kennett Square
GET MORE INFORMATION

Eric Clash
Agent & Founder of Clash Home Team | License ID: 535187
Agent & Founder of Clash Home Team License ID: 535187





