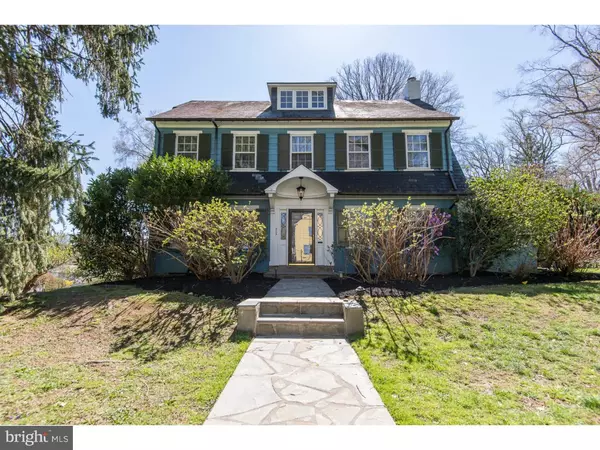For more information regarding the value of a property, please contact us for a free consultation.
Key Details
Sold Price $399,000
Property Type Single Family Home
Sub Type Detached
Listing Status Sold
Purchase Type For Sale
Square Footage 2,920 sqft
Price per Sqft $136
Subdivision Wyncote
MLS Listing ID 1002411218
Sold Date 06/10/16
Style Colonial
Bedrooms 5
Full Baths 3
Half Baths 1
HOA Y/N N
Abv Grd Liv Area 2,920
Originating Board TREND
Year Built 1923
Annual Tax Amount $10,762
Tax Year 2016
Lot Size 0.285 Acres
Acres 0.28
Lot Dimensions 132
Property Description
This Stately, Fully rehabbed turn-key ready Colonial style home nestled along a tree lined street in old Wyncote is a must see. Upon entering the Sophisticated center hall entrance this Impressive staircase will highlight the many high-end upgrades throughout. The First Floor boasts an open floor plan while incorporating all the new upgrades to this home. The large dining room leads into stunning family room with brick wood burning fireplace accented with Onyx Black tile and Florida sun room that is perfect for entertaining. The Gourmet Kitchen, with Granite Countertops,and Stainless appliances features gas cooking, Brand new cabinets, recessed Lighting and large pantry for all your storage needs. If you enjoy entertaining family and friends, this first level complete with Powder room is amazing. Ascend to the second floor to Find the stunning Master bedroom, appointed with Gorgeous en Suite bathroom, miraculous walk-in Closet with makeup vanity area with sink and custom Wood Built-ins was made for the luxurious in mind. The four additional large sized bedrooms are accompanied by upgraded Hall Bathroom with brand new vanity and granite counter top and updated lighting. This 3 story home is Impressive in every way. The 3rd level boasts two more Additional rooms to create a, Playroom, Bonus Room, in- home office and another beautifully updated full Bath. The Unfinished Basement provides more storage or explore finishing the space with your special touch. Attached 2 car garage. This Beautiful home is extremely convenient to the Jenkintown Train Station with access to the city within 20 minutes, downtown Jenkintown, LA Fitness, Bernie's, shopping and So Much more, but also Very Private and peaceful.
Location
State PA
County Montgomery
Area Cheltenham Twp (10631)
Zoning R4
Rooms
Other Rooms Living Room, Dining Room, Primary Bedroom, Bedroom 2, Bedroom 3, Kitchen, Family Room, Bedroom 1
Basement Full, Unfinished, Outside Entrance
Interior
Interior Features Primary Bath(s), Butlers Pantry, Breakfast Area
Hot Water Natural Gas
Heating Oil, Radiator, Baseboard
Cooling Wall Unit
Flooring Wood, Tile/Brick
Fireplaces Number 1
Fireplaces Type Brick
Equipment Built-In Range, Oven - Self Cleaning, Dishwasher, Disposal, Built-In Microwave
Fireplace Y
Appliance Built-In Range, Oven - Self Cleaning, Dishwasher, Disposal, Built-In Microwave
Heat Source Oil
Laundry Basement
Exterior
Exterior Feature Patio(s)
Garage Oversized
Garage Spaces 5.0
Utilities Available Cable TV
Water Access N
Roof Type Pitched,Slate
Accessibility None
Porch Patio(s)
Attached Garage 2
Total Parking Spaces 5
Garage Y
Building
Story 2
Sewer Public Sewer
Water Public
Architectural Style Colonial
Level or Stories 2
Additional Building Above Grade
New Construction N
Schools
Elementary Schools Wyncote
Middle Schools Cedarbrook
High Schools Cheltenham
School District Cheltenham
Others
Senior Community No
Tax ID 31-00-14206-001
Ownership Fee Simple
Read Less Info
Want to know what your home might be worth? Contact us for a FREE valuation!

Our team is ready to help you sell your home for the highest possible price ASAP

Bought with Bryan J Capone • BHHS Fox & Roach-Center City Walnut
GET MORE INFORMATION

Eric Clash
Agent & Founder of Clash Home Team | License ID: 535187
Agent & Founder of Clash Home Team License ID: 535187





