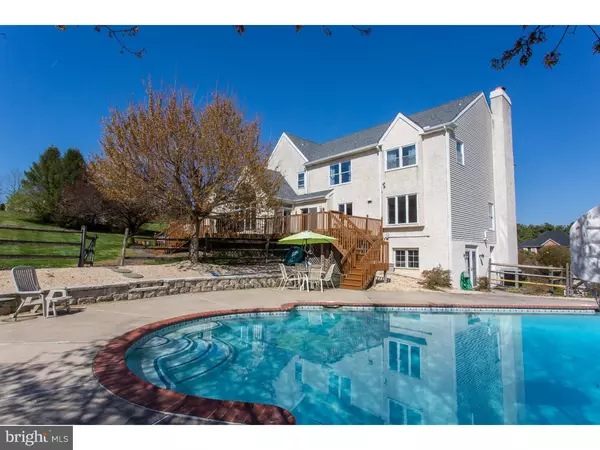For more information regarding the value of a property, please contact us for a free consultation.
Key Details
Sold Price $730,000
Property Type Single Family Home
Sub Type Detached
Listing Status Sold
Purchase Type For Sale
Square Footage 3,801 sqft
Price per Sqft $192
Subdivision Deer Pointe
MLS Listing ID 1002408972
Sold Date 07/26/16
Style Traditional
Bedrooms 5
Full Baths 4
Half Baths 1
HOA Y/N N
Abv Grd Liv Area 3,801
Originating Board TREND
Year Built 1992
Annual Tax Amount $11,829
Tax Year 2016
Lot Size 1.800 Acres
Acres 1.8
Property Description
Welcome to 520 Deer Pointe Rd! This attractive brick front colonial home is nestled on a large rolling 1.8 acre lot. This bucolic neighborhood showcases custom homes on large lots, in a prime location just minutes from the West Chester Borough.. Enter through the two-story marble foyer, to the formal Living Room with Fireplace, and generous Dining Room. The Newer Kitchen is well appointed with granite counters, tile back-splash, double wall ovens and cook top, and a spacious breakfast area which is open to the Family Room with Fireplace. The tiled Sun Room features large windows overlooking the park like setting! Access the expansive back deck with hot tub that leads to the in- ground pool. A convenient first floor Bedroom is equipped with a Full Bath. The Laundry Room, Powder Room, and 3 car Garage complete the level. The finished lower level provides an entertaining retreat to the pool, with a large living area with fireplace, an impressive kitchen/bar with all the amenities including a stove. Separate exercise area with mirrored closets, a spacious Bonus Room and a Full Bath. The Second floor includes the Master Bedroom Suite with fourth fireplace, tray ceiling, two walk-in closet, and master bath, , Completing the second floor are 3 additional generous sized Bedrooms, all with ceiling fans, fresh paint and new carpet, and Hall Bath. There is an extensive special features sheet for this property for the many recent improvements. Convenient to all major routes of travel, centers of business, and world class shopping!
Location
State PA
County Chester
Area Thornbury Twp (10366)
Zoning A2
Rooms
Other Rooms Living Room, Dining Room, Primary Bedroom, Bedroom 2, Bedroom 3, Kitchen, Family Room, Bedroom 1, Other
Basement Full, Outside Entrance, Fully Finished
Interior
Interior Features Primary Bath(s), Kitchen - Island, Butlers Pantry, Ceiling Fan(s), WhirlPool/HotTub, 2nd Kitchen, Wet/Dry Bar, Stall Shower, Kitchen - Eat-In
Hot Water Propane
Heating Gas, Forced Air
Cooling Central A/C
Flooring Wood, Fully Carpeted, Tile/Brick, Marble
Fireplaces Type Gas/Propane
Equipment Cooktop, Oven - Wall, Oven - Double, Oven - Self Cleaning
Fireplace N
Appliance Cooktop, Oven - Wall, Oven - Double, Oven - Self Cleaning
Heat Source Natural Gas
Laundry Main Floor
Exterior
Exterior Feature Deck(s)
Garage Spaces 3.0
Pool In Ground
Waterfront N
Water Access N
Accessibility None
Porch Deck(s)
Attached Garage 3
Total Parking Spaces 3
Garage Y
Building
Story 2
Sewer On Site Septic
Water Public
Architectural Style Traditional
Level or Stories 2
Additional Building Above Grade
Structure Type Cathedral Ceilings,9'+ Ceilings,High
New Construction N
Schools
Elementary Schools Westtown-Thornbury
Middle Schools Stetson
High Schools West Chester Bayard Rustin
School District West Chester Area
Others
Senior Community No
Tax ID 66-02 -0001.2500
Ownership Fee Simple
Read Less Info
Want to know what your home might be worth? Contact us for a FREE valuation!

Our team is ready to help you sell your home for the highest possible price ASAP

Bought with Brian M Kane • RE/MAX Preferred - Newtown Square
GET MORE INFORMATION

Eric Clash
Agent & Founder of Clash Home Team | License ID: 535187
Agent & Founder of Clash Home Team License ID: 535187





