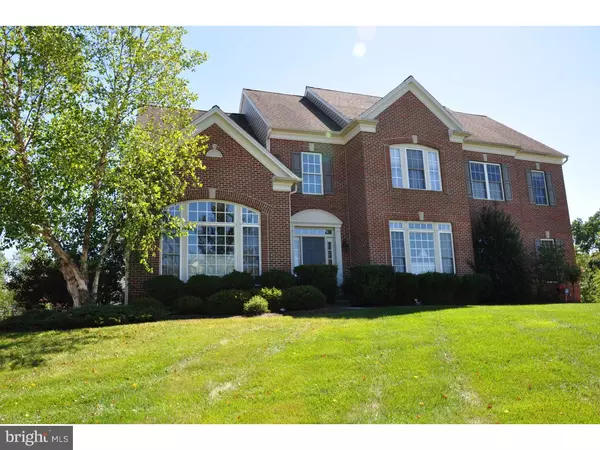For more information regarding the value of a property, please contact us for a free consultation.
Key Details
Sold Price $639,900
Property Type Single Family Home
Sub Type Detached
Listing Status Sold
Purchase Type For Sale
Square Footage 4,410 sqft
Price per Sqft $145
Subdivision Maisfield
MLS Listing ID 1002396982
Sold Date 05/23/16
Style Traditional
Bedrooms 4
Full Baths 3
Half Baths 1
HOA Fees $33
HOA Y/N Y
Abv Grd Liv Area 4,410
Originating Board TREND
Year Built 2002
Annual Tax Amount $13,184
Tax Year 2016
Lot Size 0.642 Acres
Acres 0.64
Lot Dimensions 0062.1200
Property Description
Best Priced Home in the Area. You have found a true gem, nestled perfectly on a quite street in the much sought after Maisfield community of 48 homes. This Hardwick model is ready to impress with its many features! Entertain year-round in this home with its' Open Floor Plan and access to your Deck with an Awning overlooking your professionally landscaped fenced yard and in-ground Salt Water Pool. Receive your Guests in your Grand Foyer showcasing Cathedral and 9-Foot Ceilings generous room sizes with millwork, crown molding and hardwood throughout. The first floor also features a Main Floor Office, Main Floor Laundry and a Fireplace in the Great Room. Whether you enjoy cooking or not, you'll love love the Kitchen with Island and brand new stainless steel appliances, walk-in pantry, a secretary area, and a large breakfast area with floor-to-ceiling wall of windows, butler pantry and so much open space to entertain guests. Two staircases, one from the Foyer and the other from the Great Room, lead you upstairs to your Master Suite, 2 generous sized bedrooms sharing a jack-n-jill bath, plus a princess suite with private bath and walk-in closet. Feel the luxury of your own Master Suite with dual vanity, his/hers Walk-In Closet and dramatic views of the rear yard. Full walk-up basement to rear yard complete with 3 piece rough-in for your finishing touches, 2-zone HVAC, security system and freshly painted so you can move right in! This location, close to Great Valley Corporate Center, King of Prussia and Collegeville also makes it a convenient commute to Center City, the train and Main Line events. Phoenixville Country Club has opened its course to residents of Schuylkill Township two Mondays a month! The YMCA and Valley Forge Mountain Swim, Tennis & Social Club are right down the road. Valley Forge Park offers 3,500 acres for hiking, mountain biking, & Fly Fishing
Location
State PA
County Chester
Area Schuylkill Twp (10327)
Zoning R1
Direction Northwest
Rooms
Other Rooms Living Room, Dining Room, Primary Bedroom, Bedroom 2, Bedroom 3, Kitchen, Family Room, Bedroom 1, Laundry, Other, Attic
Basement Full, Unfinished, Outside Entrance, Drainage System
Interior
Interior Features Primary Bath(s), Kitchen - Island, Butlers Pantry, Ceiling Fan(s), Dining Area
Hot Water Natural Gas
Heating Gas, Forced Air
Cooling Central A/C
Flooring Wood, Fully Carpeted, Tile/Brick
Fireplaces Number 1
Fireplaces Type Marble
Equipment Cooktop, Oven - Wall, Oven - Double, Oven - Self Cleaning, Dishwasher, Disposal, Energy Efficient Appliances
Fireplace Y
Window Features Bay/Bow,Energy Efficient,Replacement
Appliance Cooktop, Oven - Wall, Oven - Double, Oven - Self Cleaning, Dishwasher, Disposal, Energy Efficient Appliances
Heat Source Natural Gas
Laundry Main Floor
Exterior
Exterior Feature Deck(s)
Garage Garage Door Opener
Garage Spaces 6.0
Fence Other
Pool In Ground
Utilities Available Cable TV
Waterfront N
Water Access N
Roof Type Pitched,Shingle
Accessibility None
Porch Deck(s)
Attached Garage 3
Total Parking Spaces 6
Garage Y
Building
Lot Description Level, Front Yard, Rear Yard, SideYard(s)
Story 2
Foundation Concrete Perimeter
Sewer Public Sewer
Water Public
Architectural Style Traditional
Level or Stories 2
Additional Building Above Grade
Structure Type Cathedral Ceilings,9'+ Ceilings
New Construction N
Schools
Elementary Schools Schuylkill
Middle Schools Phoenixville Area
High Schools Phoenixville Area
School District Phoenixville Area
Others
Pets Allowed Y
HOA Fee Include Common Area Maintenance
Senior Community No
Tax ID 27-06 -0062.1200
Ownership Fee Simple
Security Features Security System
Acceptable Financing Conventional
Listing Terms Conventional
Financing Conventional
Pets Description Case by Case Basis
Read Less Info
Want to know what your home might be worth? Contact us for a FREE valuation!

Our team is ready to help you sell your home for the highest possible price ASAP

Bought with Britta Pekofsky • Providence Realty Services Inc
GET MORE INFORMATION

Eric Clash
Agent & Founder of Clash Home Team | License ID: 535187
Agent & Founder of Clash Home Team License ID: 535187





