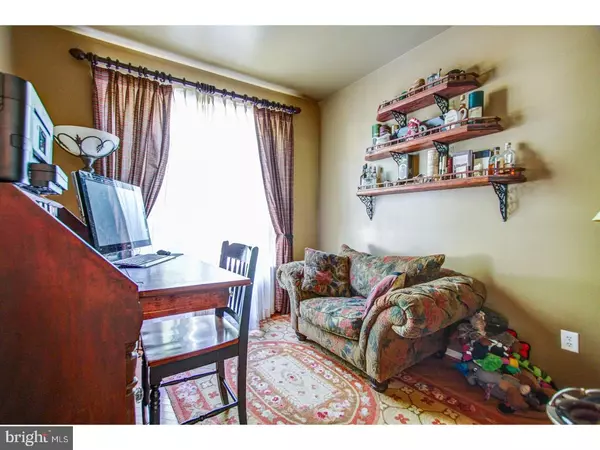For more information regarding the value of a property, please contact us for a free consultation.
Key Details
Sold Price $331,000
Property Type Single Family Home
Sub Type Detached
Listing Status Sold
Purchase Type For Sale
Square Footage 2,876 sqft
Price per Sqft $115
Subdivision The Woods
MLS Listing ID 1001907070
Sold Date 07/24/18
Style Colonial
Bedrooms 4
Full Baths 2
Half Baths 1
HOA Y/N N
Abv Grd Liv Area 2,876
Originating Board TREND
Year Built 2004
Annual Tax Amount $7,112
Tax Year 2018
Lot Size 0.414 Acres
Acres 0.41
Lot Dimensions 188
Property Description
Located in a beautiful community of only 2 cul-de-sacs, this 4BR, 2.5BA Upgraded Pottsgrove Colonial has been immaculately maintained and loved in its 14 year life! Walking in the front door, you will find a cathedral ceiling and open feeling that leads to either a den/office on the left, a turned staircase in the middle or a formal living room on the right. The formal living room continues into the large dining room which is a welcome place for holiday gatherings that leads to the beautiful kitchen! The kitchen has granite countertops, upgraded stainless steel appliances and gas cooking. The beautiful wood flooring and custom window treatments add to the home's appeal and value! The open concept living room has brand new carpet and gas fireplace, and opens to a huge deck and fenced in back yard. Outside you will find: the maintenance free, upgraded vinyl fence, a shed, access to the basement through a full-sized door, an EP Henry paver walkway that leads you to the front door, new, extra large gutters, a gorgeous stone facade, professional, gorgeous landscaping, and a quiet, serene atmosphere! The home has a whole house water filtration system & a WHOLE HOUSE BACK-UP GENERATOR which completely takes care of the home in the summer heat or winter cold if the electricity were to go out, as well as supporting the sump pump in the huge, bone-dry basement. Upstairs the list goes on & on as well: a whirlpool soaking tub in master suite w/ gorgeous tiled shower & glass doors, 'his' and 'hers' closets & a special dressing room in the master suite which could be easily used as HUGE walk in closet or exercise space or second office. The 3 other bedrooms are all generously-sized w/ neutral decor, and a full bath w/ ceramic tile and double sinks. Please schedule your showing today! Thank you!
Location
State PA
County Montgomery
Area Lower Pottsgrove Twp (10642)
Zoning R2
Rooms
Other Rooms Living Room, Dining Room, Primary Bedroom, Bedroom 2, Bedroom 3, Kitchen, Family Room, Bedroom 1, Other, Attic
Basement Full, Unfinished, Outside Entrance
Interior
Interior Features Primary Bath(s), Kitchen - Island, Butlers Pantry, Ceiling Fan(s), Water Treat System, Stall Shower, Kitchen - Eat-In
Hot Water Natural Gas
Heating Gas, Forced Air, Programmable Thermostat
Cooling Central A/C
Flooring Wood, Fully Carpeted, Tile/Brick
Fireplaces Number 1
Fireplaces Type Marble, Gas/Propane
Equipment Built-In Range, Oven - Self Cleaning, Dishwasher, Disposal, Energy Efficient Appliances, Built-In Microwave
Fireplace Y
Window Features Energy Efficient,Replacement
Appliance Built-In Range, Oven - Self Cleaning, Dishwasher, Disposal, Energy Efficient Appliances, Built-In Microwave
Heat Source Natural Gas
Laundry Upper Floor
Exterior
Exterior Feature Deck(s), Porch(es)
Garage Garage Door Opener
Garage Spaces 4.0
Fence Other
Utilities Available Cable TV
Waterfront N
Water Access N
Roof Type Pitched
Accessibility None
Porch Deck(s), Porch(es)
Attached Garage 2
Total Parking Spaces 4
Garage Y
Building
Lot Description Cul-de-sac, Open, Front Yard, Rear Yard, SideYard(s)
Story 2
Sewer Public Sewer
Water Public
Architectural Style Colonial
Level or Stories 2
Additional Building Above Grade
Structure Type Cathedral Ceilings,9'+ Ceilings
New Construction N
Schools
Middle Schools Pottsgrove
High Schools Pottsgrove Senior
School District Pottsgrove
Others
Senior Community No
Tax ID 42-00-04906-209
Ownership Fee Simple
Acceptable Financing Conventional, VA
Listing Terms Conventional, VA
Financing Conventional,VA
Read Less Info
Want to know what your home might be worth? Contact us for a FREE valuation!

Our team is ready to help you sell your home for the highest possible price ASAP

Bought with Megan McCambley • Keller Williams Real Estate -Exton
GET MORE INFORMATION

Eric Clash
Agent & Founder of Clash Home Team | License ID: 535187
Agent & Founder of Clash Home Team License ID: 535187





