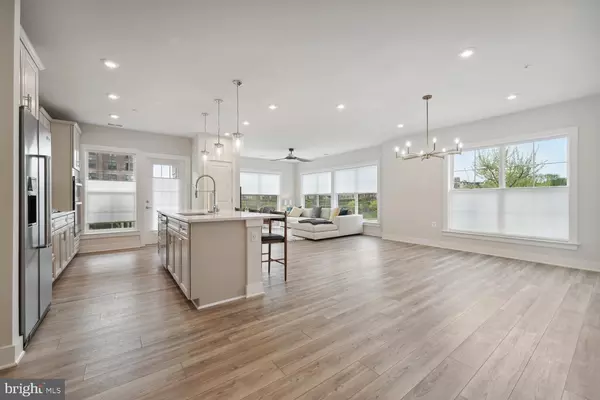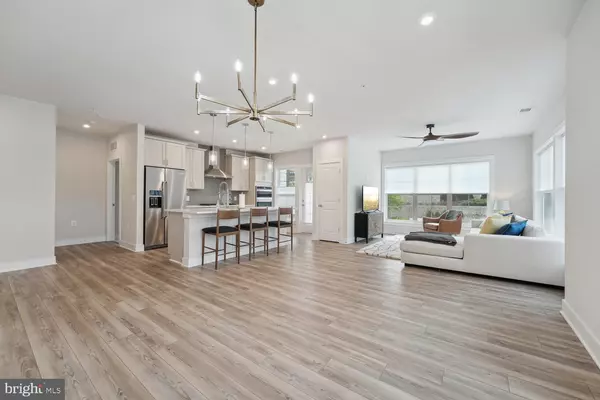For more information regarding the value of a property, please contact us for a free consultation.
Key Details
Sold Price $645,000
Property Type Condo
Sub Type Condo/Co-op
Listing Status Sold
Purchase Type For Sale
Square Footage 1,730 sqft
Price per Sqft $372
Subdivision National Harbor
MLS Listing ID MDPG2109836
Sold Date 12/11/24
Style Contemporary
Bedrooms 2
Full Baths 2
Condo Fees $430/mo
HOA Y/N N
Abv Grd Liv Area 1,730
Originating Board BRIGHT
Year Built 2023
Annual Tax Amount $9,534
Tax Year 2024
Lot Dimensions 0.00 x 0.00
Property Description
Welcome to the epitome of modern luxury living. Presenting the Beckett model, crafted by Pulte Homes is nestled within the prestigious gated community of The Flats at National Harbor. This stunning corner residence, less than a year old, offers an unparalleled blend of elegance, comfort and convenience. You will be amazed by the open floor plan boasting 1730 square feet of living space. As you enter the Beckett, a den located off the foyer is the perfect space for working from home. The spacious owners' suite has its own private bathroom with dual sinks along with a large shower. The oversized walk-in closet can accommodate your purchases from the nearby shops at the National Harbor or Tanger Outlets. The Gourmet Kitchen with high end finishes features 42" White Cabinets with ample storage, Sleek Quartz Countertops (Level 4), Stainless Steel Appliances and a large center island with bar seating. Don't miss this rare opportunity to own a sophisticated retreat in one of the most sought-after communities in the National Harbor that conveys with Two (2) indoor garage parking spaces in tandem (#33) , a $30,000 value. (Builder units come with 1 outside space).
Location
State MD
County Prince Georges
Zoning RESIDENTIAL
Rooms
Other Rooms Dining Room, Primary Bedroom, Bedroom 2, Kitchen, Foyer, Laundry, Office, Primary Bathroom, Full Bath
Main Level Bedrooms 2
Interior
Interior Features Ceiling Fan(s), Carpet, Entry Level Bedroom, Family Room Off Kitchen, Flat, Floor Plan - Open, Kitchen - Eat-In, Kitchen - Gourmet, Primary Bath(s), Recessed Lighting, Bathroom - Tub Shower, Upgraded Countertops, Window Treatments, Walk-in Closet(s), Kitchen - Island
Hot Water Natural Gas
Heating Forced Air
Cooling Central A/C, Ceiling Fan(s)
Flooring Luxury Vinyl Plank, Carpet, Ceramic Tile
Equipment Built-In Microwave, Built-In Range, Cooktop, Dishwasher, Disposal, Dryer - Front Loading, Exhaust Fan, Icemaker, Washer - Front Loading, Stainless Steel Appliances, Refrigerator, Oven - Wall
Furnishings No
Fireplace N
Appliance Built-In Microwave, Built-In Range, Cooktop, Dishwasher, Disposal, Dryer - Front Loading, Exhaust Fan, Icemaker, Washer - Front Loading, Stainless Steel Appliances, Refrigerator, Oven - Wall
Heat Source Natural Gas
Laundry Has Laundry, Dryer In Unit, Washer In Unit
Exterior
Parking Features Garage Door Opener, Covered Parking
Garage Spaces 2.0
Utilities Available Cable TV Available, Natural Gas Available, Phone Available, Sewer Available, Electric Available
Amenities Available Common Grounds, Elevator, Gated Community
Water Access N
Accessibility Elevator
Attached Garage 2
Total Parking Spaces 2
Garage Y
Building
Story 1
Unit Features Garden 1 - 4 Floors
Sewer Public Sewer
Water Public
Architectural Style Contemporary
Level or Stories 1
Additional Building Above Grade, Below Grade
Structure Type 9'+ Ceilings,Dry Wall
New Construction N
Schools
Elementary Schools Call School Board
Middle Schools Call School Board
High Schools Call School Board
School District Prince George'S County Public Schools
Others
Pets Allowed Y
HOA Fee Include Common Area Maintenance,Ext Bldg Maint
Senior Community No
Tax ID 17125749851
Ownership Condominium
Security Features Fire Detection System,Sprinkler System - Indoor,Smoke Detector,Main Entrance Lock,Carbon Monoxide Detector(s)
Acceptable Financing Cash, Conventional, FHA, VA
Listing Terms Cash, Conventional, FHA, VA
Financing Cash,Conventional,FHA,VA
Special Listing Condition Standard
Pets Allowed Dogs OK, Cats OK, Breed Restrictions
Read Less Info
Want to know what your home might be worth? Contact us for a FREE valuation!

Our team is ready to help you sell your home for the highest possible price ASAP

Bought with Nikki A Cooper • Compass
GET MORE INFORMATION

Eric Clash
Agent & Founder of Clash Home Team | License ID: 535187
Agent & Founder of Clash Home Team License ID: 535187





