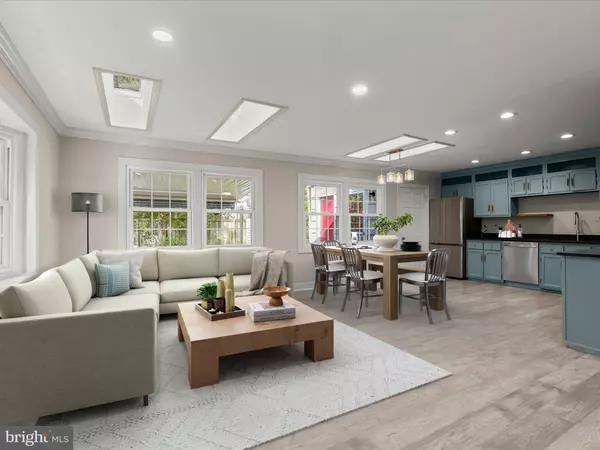For more information regarding the value of a property, please contact us for a free consultation.
Key Details
Sold Price $356,000
Property Type Townhouse
Sub Type End of Row/Townhouse
Listing Status Sold
Purchase Type For Sale
Square Footage 1,150 sqft
Price per Sqft $309
Subdivision Harpers Choice
MLS Listing ID MDHW2043818
Sold Date 11/25/24
Style Ranch/Rambler
Bedrooms 2
Full Baths 1
HOA Fees $25/mo
HOA Y/N Y
Abv Grd Liv Area 1,150
Originating Board BRIGHT
Year Built 1969
Annual Tax Amount $3,733
Tax Year 2024
Lot Size 436 Sqft
Acres 0.01
Property Description
Welcome to this spacious end-of-row ranch-style home, where modern upgrades meet serene living. With a sun-filled open floor plan enhanced by 4 skylights, this home is designed for effortless comfort and relaxation. The newly renovated, spa-style bathroom, along with two generously sized bedrooms, adds to its charm. Step outside to discover your own private fenced oasis, complete with a tranquil fish pond, an ideal setting for peaceful living. The interior boasts hickory hardwood hickory flooring throughout, beautifully complemented by a fresh, designer-inspired color palette. The living and dining areas flow seamlessly into a spacious, fully updated kitchen featuring sleek quartz countertops, stainless steel appliances, and live edge walnut wood floating shelves, perfect for the home chef and entertainer. The primary bedroom is a true sanctuary, featuring an extended closet with custom built-in organization and open shelving, offering both style and functionality. The second bedroom is equally inviting, enhanced by solid pine doors and built-in bookshelves, ideal for personalizing the space. A laundry room just off the kitchen leads to your own private backyard retreat. This outdoor haven includes an expansive patio under a retractable awning, perfect for al fresco dining, along with a tranquil fish pond and a convenient storage shed. The partially floored attic with a pull-down ladder provides additional storage space, ensuring all your needs are met. Recent updates include a new water heater (2018) and a larger A/C unit (2017), providing peace of mind and efficiency. This home is a true gem, blending modern living with serene outdoor spaces—perfect for those seeking both comfort and style in one of Columbia’s most desirable neighborhoods.
Location
State MD
County Howard
Zoning NT
Rooms
Other Rooms Living Room, Primary Bedroom, Bedroom 2, Kitchen, Laundry, Full Bath
Main Level Bedrooms 2
Interior
Interior Features Other, Ceiling Fan(s), Combination Kitchen/Dining, Combination Kitchen/Living, Crown Moldings, Dining Area, Entry Level Bedroom, Floor Plan - Open, Recessed Lighting, Skylight(s)
Hot Water Electric
Heating Forced Air
Cooling Central A/C
Flooring Ceramic Tile, Hardwood
Equipment Built-In Microwave, Dishwasher, Disposal, Dryer - Front Loading, Oven - Self Cleaning, Oven/Range - Gas, Refrigerator, Stainless Steel Appliances, Washer, Water Heater
Fireplace N
Window Features Double Hung,Double Pane,Screens,Skylights,Vinyl Clad
Appliance Built-In Microwave, Dishwasher, Disposal, Dryer - Front Loading, Oven - Self Cleaning, Oven/Range - Gas, Refrigerator, Stainless Steel Appliances, Washer, Water Heater
Heat Source Electric
Laundry Main Floor, Has Laundry
Exterior
Exterior Feature Patio(s)
Fence Privacy, Wood, Rear
Water Access N
View Garden/Lawn, Trees/Woods
Accessibility None
Porch Patio(s)
Garage N
Building
Lot Description Front Yard, Landscaping, Rear Yard, Trees/Wooded
Story 1
Foundation Other
Sewer Public Sewer
Water Public
Architectural Style Ranch/Rambler
Level or Stories 1
Additional Building Above Grade, Below Grade
Structure Type Dry Wall
New Construction N
Schools
School District Howard County Public School System
Others
Senior Community No
Tax ID 1415024240
Ownership Fee Simple
SqFt Source Estimated
Security Features Main Entrance Lock
Special Listing Condition Standard
Read Less Info
Want to know what your home might be worth? Contact us for a FREE valuation!

Our team is ready to help you sell your home for the highest possible price ASAP

Bought with Reta Sponsky • Cummings & Co. Realtors
GET MORE INFORMATION

Eric Clash
Agent & Founder of Clash Home Team | License ID: 535187
Agent & Founder of Clash Home Team License ID: 535187





