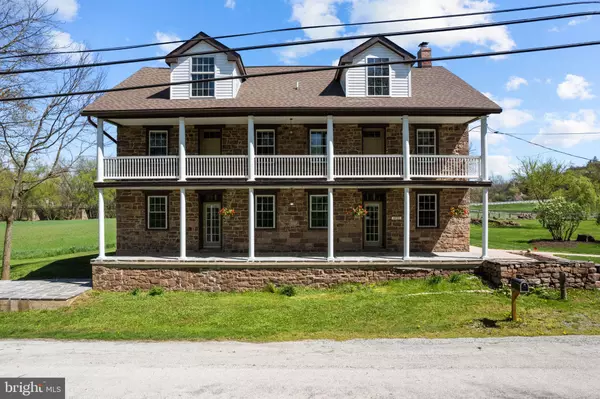For more information regarding the value of a property, please contact us for a free consultation.
Key Details
Sold Price $700,000
Property Type Single Family Home
Sub Type Detached
Listing Status Sold
Purchase Type For Sale
Square Footage 4,112 sqft
Price per Sqft $170
Subdivision None Available
MLS Listing ID PAYK2059468
Sold Date 11/20/24
Style Colonial
Bedrooms 4
Full Baths 3
Half Baths 2
HOA Y/N N
Abv Grd Liv Area 4,112
Originating Board BRIGHT
Year Built 1900
Annual Tax Amount $3,723
Tax Year 2024
Lot Size 29.740 Acres
Acres 29.74
Property Description
PRICE IMPROVEMENT! Nestled amidst the picturesque landscape of Dover, Pennsylvania, is the property of 6921 Detters Mill Rd. which stands as a timeless testament to the region's rich heritage. Dating back to the 1900's, this charming farmstead exudes a unique blend of historical allure and modern comfort, making it an enchanting retreat for those seeking a slice of the past. As you approach the property, you are greeted by the stately presence of stone and stucco architecture, a hallmark of the era in which it was built. The craftsmanship of yesteryears is evident in every detail, from the meticulously laid stone walls to the enduring structure that has withstood the test of time. Step inside, and you'll be captivated by the warmth and character that permeate the interior. With four bedrooms and 3.5 baths, this home offers ample space for family living, while retaining its cozy ambiance. There is a large 3rd floor of this property of the home that can be finished for extra square footage. The summer kitchen harkens back to a time when meals were prepared with care over an open flame, adding a touch of rustic charm to the modern amenities just waiting for someone to update. Outside, the property unfolds into a pastoral paradise, with fenced pastures. Some of the acreage is tillable, a testament to the land's agricultural legacy and potential. Whether you're a hobby farmer or a seasoned agriculturist, the possibilities are endless. The property also boasts a barn, a quintessential feature of farm life in the 19th century. Offering shelter for livestock and storage for equipment, the barn serves as a reminder of the agricultural traditions that have shaped the Dover community for generations. The barn has stalls, electric and water and also a 2nd story. Comprising of three (3) parcels totaling over 29 acres, this property is a rare find in the Dover school district. Surrounded by the natural beauty of the Pennsylvania countryside, yet just a short drive from modern conveniences, it offers the perfect balance of seclusion and accessibility. The home has been updated. As you walk in the home you are greeted by a very large family room complete with older stone fireplace with wood stove. This rooms includes a bar, full size refrigerator and plenty of space to gather. The main level also has a bedroom and beautiful stone open shower. This home has plenty of stone walls in the interior of the home along with drywall. On the second floor of the home you will find the kitchen complete with a large bar for seating and a large open area for a dining room table. Also on this floor are 3 bedrooms. and 2.5 baths. The laundry room is located on the main floor of the home for your convenience. As you step outside you will notice the beautiful hardscape which includes a fire pit with granite seats. The property is in clean and green. You are just 9.9 miles way from Ski Roundtop and 36 miles away from Liberty Resort. Go tubing right from your backyard into the Conewago Creek or launch a kayake for the day! Acreage is made up of 3 parcels. This is a very unique property and one that needs to be seen in person. This is a great value for all that you get with this property!
Location
State PA
County York
Area Dover Twp (15224)
Zoning CONSERVATION
Rooms
Other Rooms Living Room, Dining Room, Primary Bedroom, Bedroom 2, Kitchen, Foyer, Bedroom 1, Great Room, Laundry, Bathroom 1, Bathroom 3, Primary Bathroom, Half Bath
Basement Full
Main Level Bedrooms 1
Interior
Interior Features Bar, Dining Area, Exposed Beams, Water Treat System, Walk-in Closet(s)
Hot Water Electric
Heating Heat Pump(s), Baseboard - Electric, Wood Burn Stove
Cooling Ductless/Mini-Split
Flooring Hardwood
Fireplaces Number 1
Fireplaces Type Wood, Insert
Equipment Dishwasher, Dryer - Electric, Extra Refrigerator/Freezer, Oven/Range - Electric, Refrigerator, Stainless Steel Appliances, Stove, Washer, Water Conditioner - Owned
Fireplace Y
Appliance Dishwasher, Dryer - Electric, Extra Refrigerator/Freezer, Oven/Range - Electric, Refrigerator, Stainless Steel Appliances, Stove, Washer, Water Conditioner - Owned
Heat Source Electric
Laundry Main Floor
Exterior
Waterfront N
Water Access N
View Creek/Stream
Farm Clean and Green
Accessibility None
Garage N
Building
Story 2
Foundation Stone
Sewer On Site Septic
Water Well
Architectural Style Colonial
Level or Stories 2
Additional Building Above Grade, Below Grade
Structure Type Beamed Ceilings,Masonry
New Construction N
Schools
School District Dover Area
Others
Senior Community No
Tax ID 24-000-KE-0175-00-00000
Ownership Fee Simple
SqFt Source Estimated
Acceptable Financing Cash, Conventional, FHA, VA, USDA
Horse Property Y
Listing Terms Cash, Conventional, FHA, VA, USDA
Financing Cash,Conventional,FHA,VA,USDA
Special Listing Condition Standard
Read Less Info
Want to know what your home might be worth? Contact us for a FREE valuation!

Our team is ready to help you sell your home for the highest possible price ASAP

Bought with Erin Kelly • Monument Sotheby's International Realty
GET MORE INFORMATION

Eric Clash
Agent & Founder of Clash Home Team | License ID: 535187
Agent & Founder of Clash Home Team License ID: 535187





