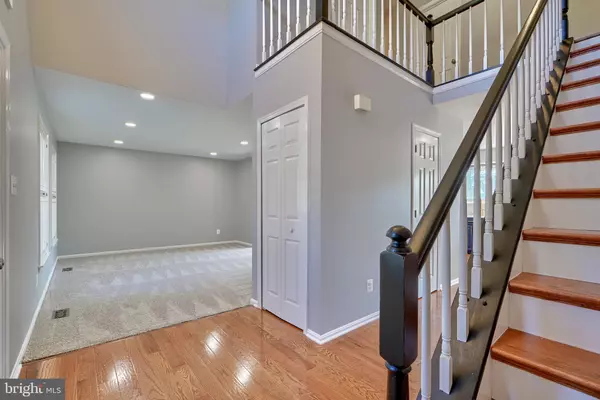For more information regarding the value of a property, please contact us for a free consultation.
Key Details
Sold Price $490,000
Property Type Single Family Home
Sub Type Detached
Listing Status Sold
Purchase Type For Sale
Square Footage 2,543 sqft
Price per Sqft $192
Subdivision Bayview Estates
MLS Listing ID MDHR2033028
Sold Date 11/15/24
Style Colonial
Bedrooms 4
Full Baths 2
Half Baths 1
HOA Fees $144/mo
HOA Y/N Y
Abv Grd Liv Area 2,543
Originating Board BRIGHT
Year Built 1991
Annual Tax Amount $4,788
Tax Year 2024
Lot Size 7,405 Sqft
Acres 0.17
Property Description
Located in the Desirable Community of Bayview Estates, you will LOVE this GORGEOUS Renovated Colonial! This Home Features over 3200+ sqft of FINISHED Living Space, 4 Bedrooms, 2.5 baths, Brand NEW Hardwood Floors, New Appliances, a Gorgeous Remodeled Primary Bath, Entire Home Freshly Painted and more! Upon Entering the Home you will find a Warm & Inviting Foyer that leads you down the hallway to the Updated Gourmet Kitchen with Updated Cabinets, Dazzling Quartz Counter-tops, and Recessed Lighting! Loaded with TONS of Natural Sunlight, you will adore the Formal Dining Room as well as a Living/Sitting Room area off of the Foyer with brand NEW Carpet, Built in Electric Fireplace, Fixtures & Paint! Step Down from the eat-in-kitchen area into your Cozy Gathering Room that has NEW Carpet & Sliders leading out onto the HUGE Newly Stained Deck! Take a walk upstairs to the Second Level where you will find 4 Generously sized Bedrooms including the Primary Suite with Remodeled En-Suite, PLUS a BONUS ROOM which could be used for an Office or Nursery! Enjoy a cup of coffee on your Primary Suite balcony that overlooks the backyard! Downstairs in the Lower Level of the home you will find a Clubbed Basement with new Flooring, Sliders & Paint that is Walk-Out Level leading to the backyard and a concrete pad. Enjoy the Wet Bar and Pool Table--perfect for entertaining! There is and ample amount of Storage so you will NEVER run out of space here! LIST OF RECENT UPDATES INCLUDE: Hardwood Floors, Roof 50 Year Architectural Shingle, Chandeliers, Entire House Painted, ALL Carpet, Laminate Flooring, Recessed Lighting, Hard-Wired Smoke Detectors, ALL Outlets & Switches, Furnace Handler, Basement Sliders, 3 New Windows, New Siding on the Left Side & Back Side of house, Gutters, Deck Stain & Outdoor Rear Light Fixtures (all in 2022) Other RECENT Updates Include: All new SS appliances, ALL Bathrooms remodeled, Fast Flush Toilets 2 years new, Water Heater Brand New (June 2024). Pool Table & Wet Bar Convey! Backyard recently was graded and stumps removed! Thanks for Showing!
Location
State MD
County Harford
Zoning R2
Rooms
Basement Daylight, Partial, Heated, Fully Finished, Outside Entrance, Interior Access, Rear Entrance, Sump Pump, Walkout Level, Workshop
Interior
Hot Water Natural Gas
Heating Heat Pump(s)
Cooling Central A/C, Ceiling Fan(s)
Fireplace N
Heat Source Natural Gas
Exterior
Garage Garage - Front Entry, Garage Door Opener
Garage Spaces 2.0
Waterfront N
Water Access N
Accessibility None
Attached Garage 2
Total Parking Spaces 2
Garage Y
Building
Story 2
Foundation Block
Sewer Public Sewer
Water Public
Architectural Style Colonial
Level or Stories 2
Additional Building Above Grade, Below Grade
New Construction N
Schools
School District Harford County Public Schools
Others
Senior Community No
Tax ID 1306045774
Ownership Fee Simple
SqFt Source Assessor
Special Listing Condition Standard
Read Less Info
Want to know what your home might be worth? Contact us for a FREE valuation!

Our team is ready to help you sell your home for the highest possible price ASAP

Bought with David Marc Niedzialkowski • Redfin Corp
GET MORE INFORMATION

Eric Clash
Agent & Founder of Clash Home Team | License ID: 535187
Agent & Founder of Clash Home Team License ID: 535187





